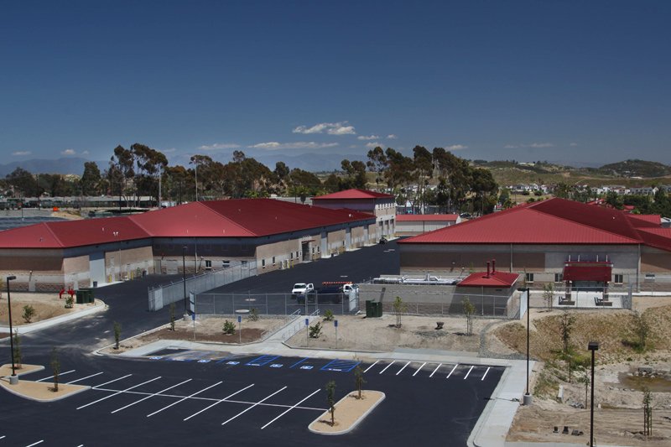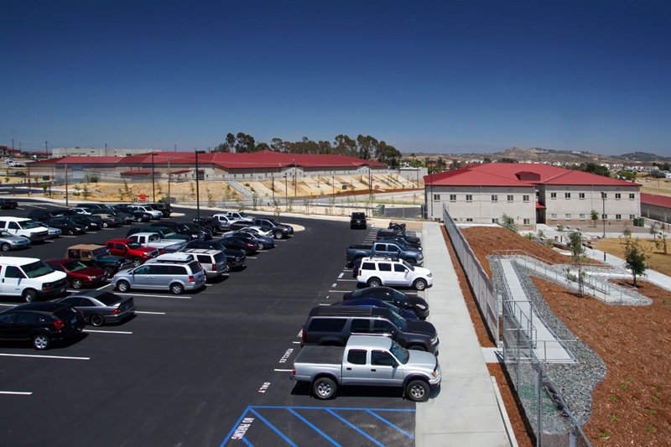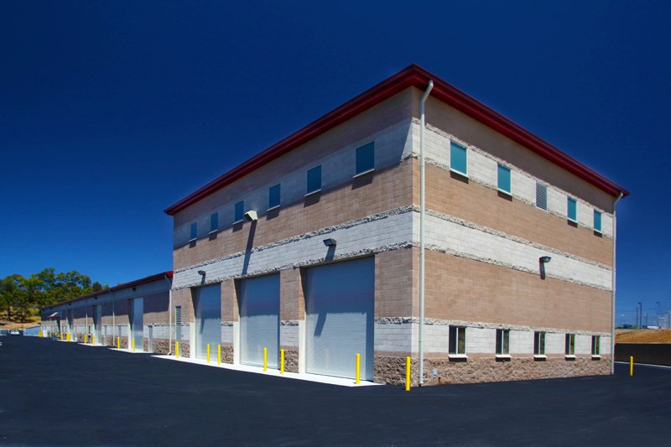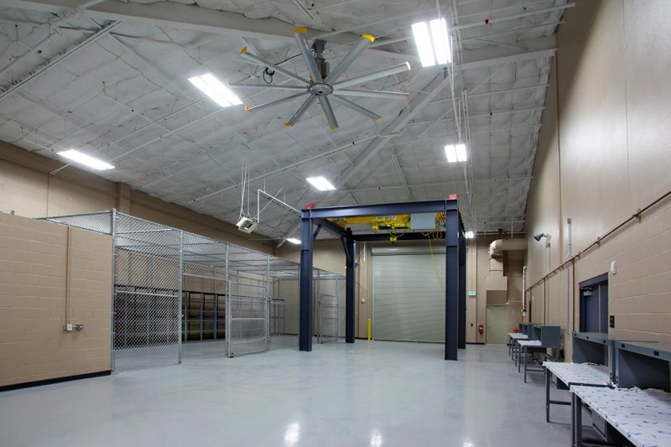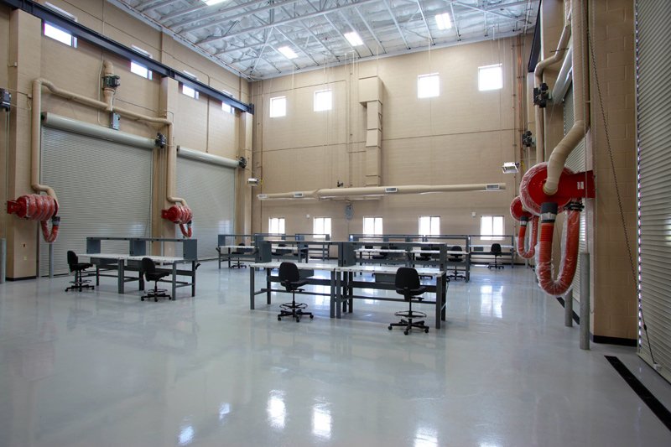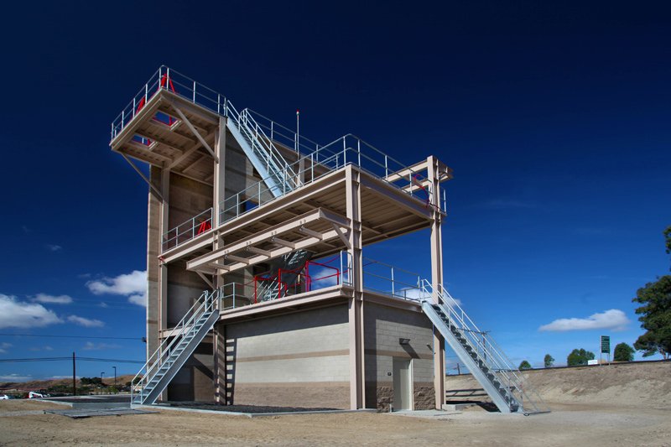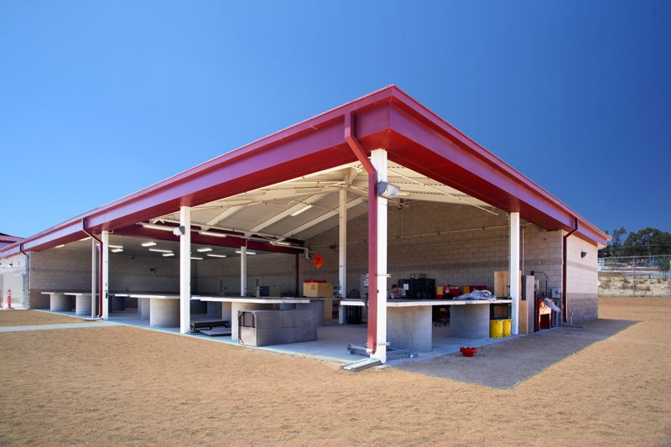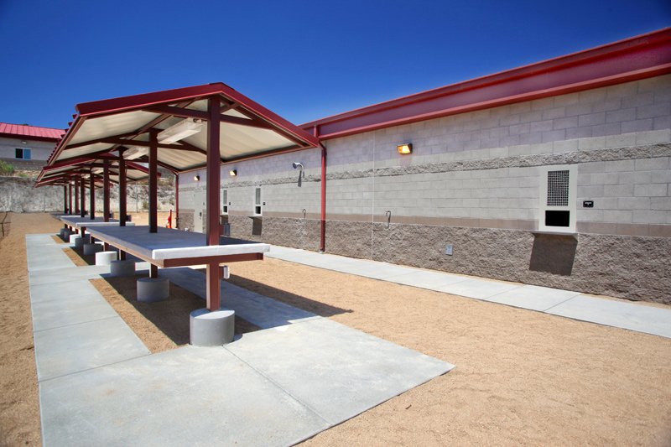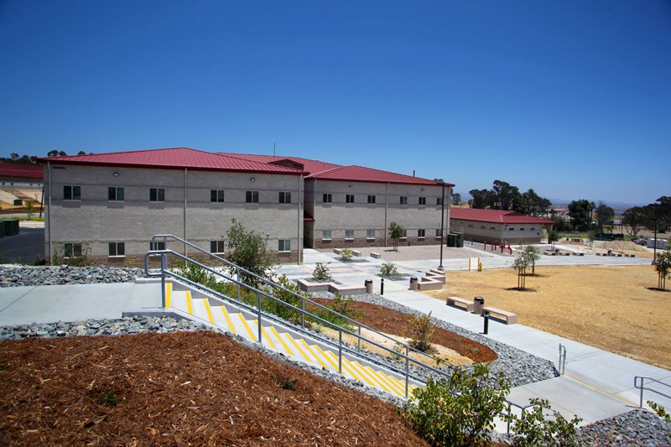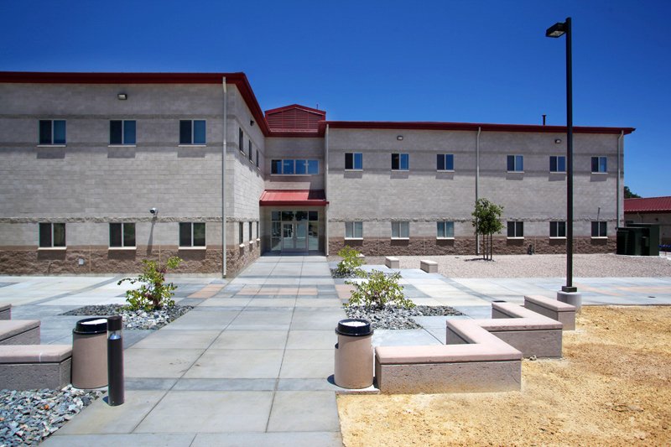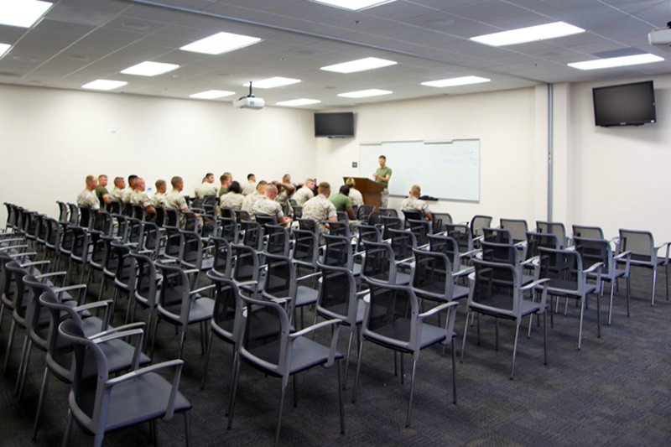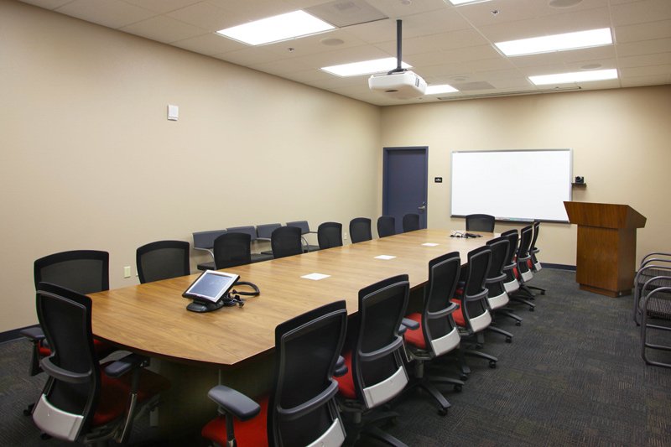Force Intelligence Operations Center
MCB CAMP PENDELTON, CA
Project Type: Design-Build
Owner: NAVFAC Southwest
Architect: RJC Architects
Value: $46,876,449
Award: 29 September 2008
Completion: 23 July 2010
-
Military Complex
New Construction
147,000 Total Square Feet
Complex includes:
9th Communications Headquarters
Building and Training Facility
9th Communications CEM Facility and Support Company Facility
9th Communications Alpha Bravo Facility
Radio Rappelling Tower
Intel Company Headquarters Building
Intel Academic Instruction Facility
Intel Armory Facility and Radio Addition
Overall Cost Savings to the Owner
USGBC LEED Gold Certification – All Buildings, Except Armory
USGBC LEED Certified – Armory
Self-Performed 20% of Scope
“Outstanding” Final CCASS Evaluation
NAVFAC STAR Safety Award
First Building on MCB Camp Pendleton to Receive LEED Gold
Straub Construction is responsible for Phase III design and construction of six structures, as well as all related site amenities; set on nearly 14 acres within the HQ Area of Camp Pendleton. This project is one of the highest profile projects at MCB Camp Pendleton.
The mission of the Force Intelligence Operations Center (FIOC) is collocating Radio Battalion, Intelligence Battalion and 9th Communication Battalion. The collocated facilities consolidate shared activities and operations to support the mission goals of the Radio, Intelligence, and 9th Communications Battalions.
For all six projects the related amenities and site work included earthwork, grading, landscaping, demolition of existing paving and buildings, drainage, storm water management, parking lot and paved roadway, fencing, sidewalks, site excavation and fill, sanitary sewer system extensions, domestic water extensions, a natural gas distribution system, fire pumps and hydrants, electrical utilities, telecommunication utilities, security systems, Mass Notification Systems (MNS), Local Area Network (LAN), and emergency/standby power systems.
The project consists of four structures; one one-story building and three three-story buildings, connected by exterior walkways. The buildings have drilled pier slabs on grade foundations, with a steel brace frame structure. The exterior of the buildings include glass curtain walls, ribbed metal, pre-cast panels and one common elevator. Renovation portion of contract involved three existing instructional buildings and one new exterior elevator.
The project contains many sustainable features including operable window and single loaded corridor that allow cross ventilation of the laboratory and lecture spaces. The building also includes appropriate shading devices on the south side to reduce solar head gain. Landscaping includes the use of drought tolerant plantings, and provide additional shading in the summer months with the use of deciduous trees along the southern exposure.

