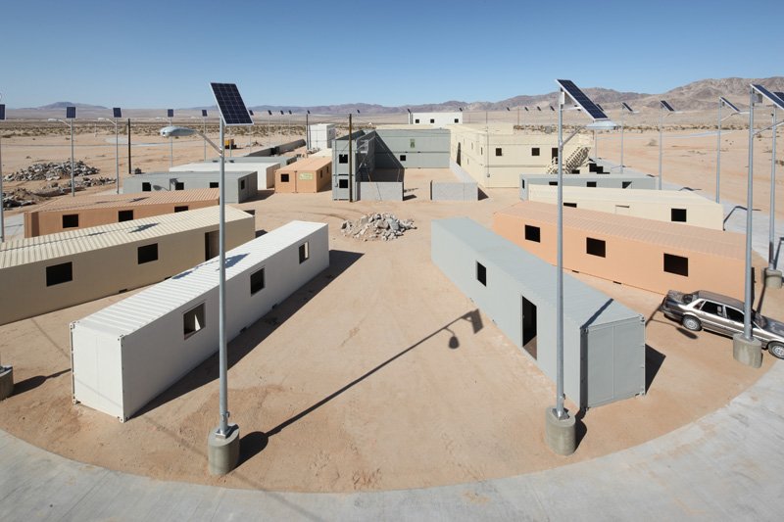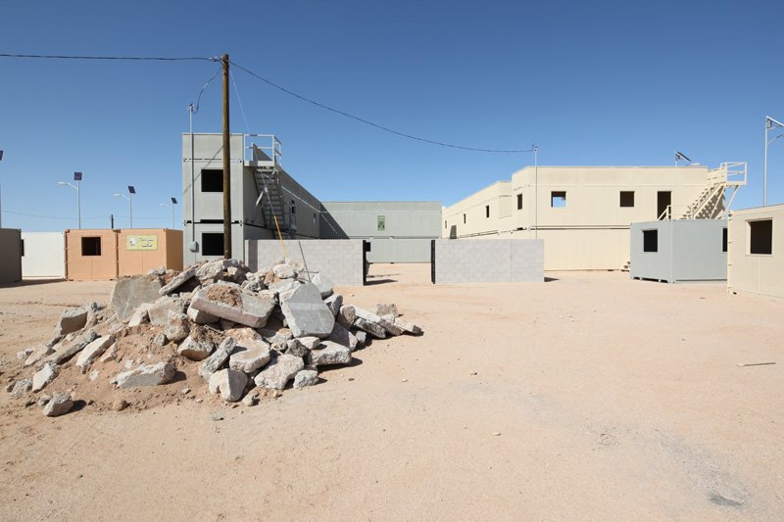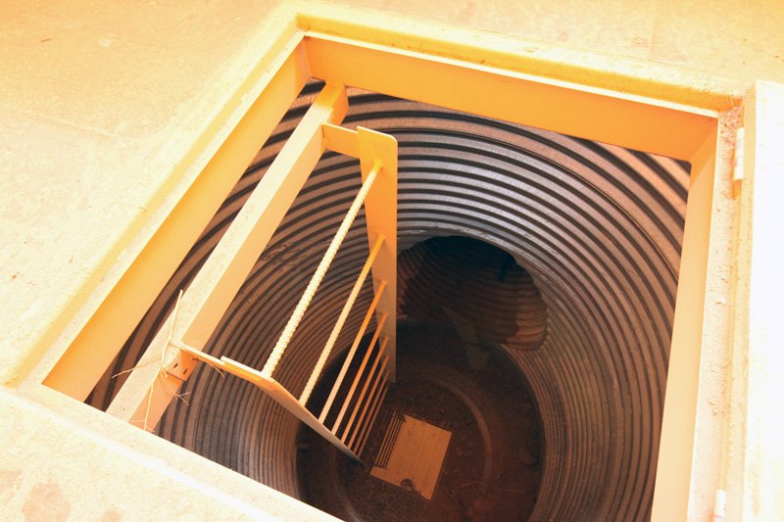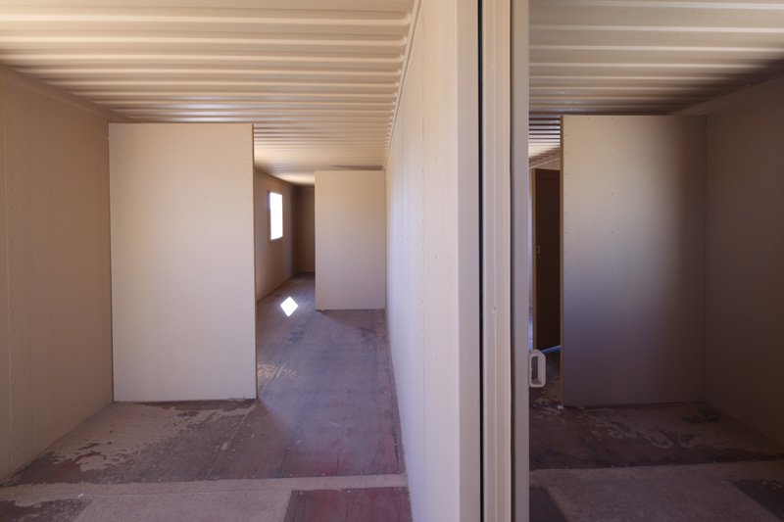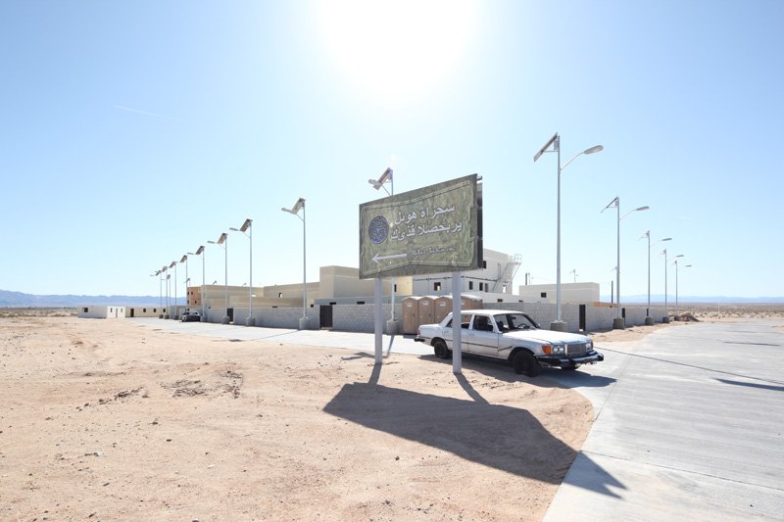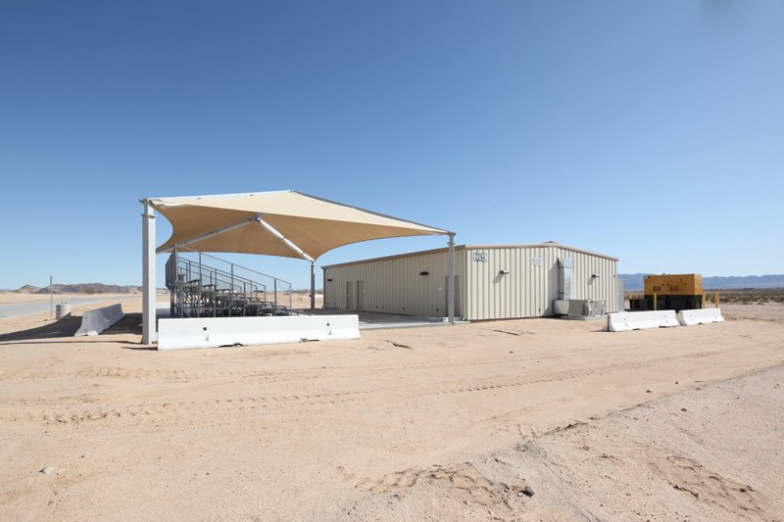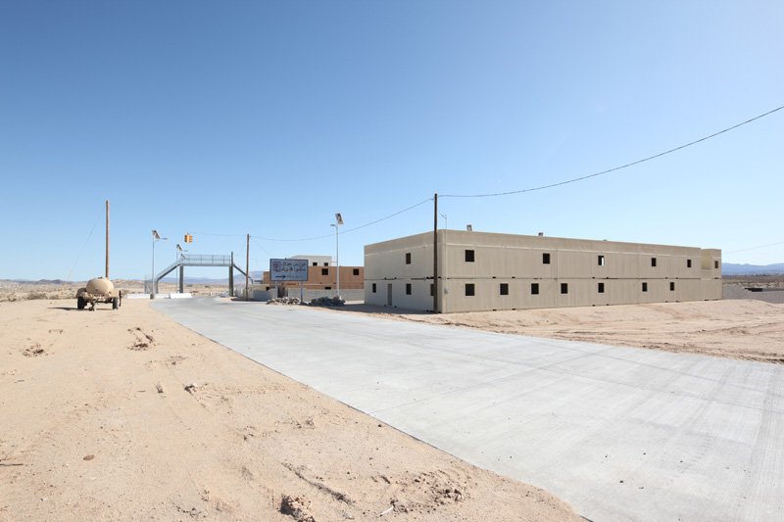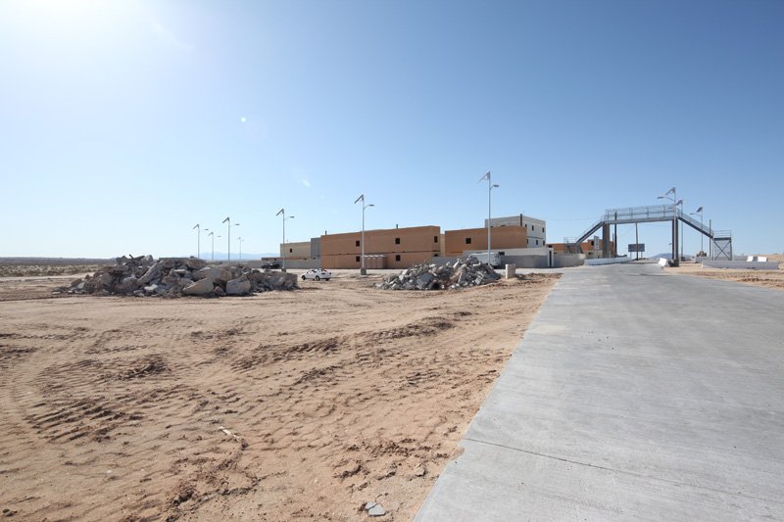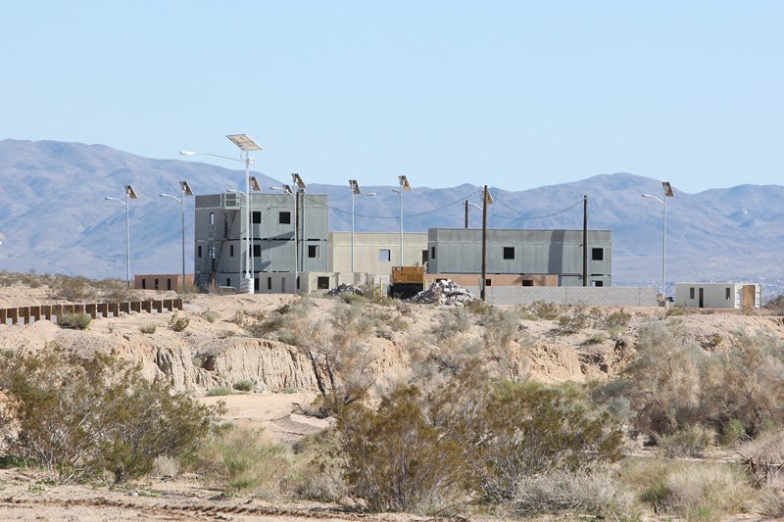JIEDDO Battle Course
MCAGCC, TWENTYNINE PALMS, CA
Project Type: Design-Build
Owner: NAVFAC Southwest
Architect: GMH Architects
Value: $9,929,368
Award: 24 September 2008
Completion: J19 February 2010
-
Military Training Facility
New Construction
3 Training Sites, Totaling 86 Buildings
AAR Range Support Facility,Totaling 2,691 Square Feet
Completed Ahead of Schedule
Overall Cost Savings to the Owner
Zero Reportable Injuries/Lost Workdays
LEED Sustainable Design Features Included
Met the Requirements for California Energy Performance Standard Title 24
Self-Performed 20% of Scope
“Outstanding” Owner Evaluation
NAVFAC STAR Safety Award
The JIEDDO battle course project is designed to train Marines to identify and defeat Improvised Explosive Devices. The project consisted of three training sites; extensive roadway improvements, a Range Support Facility; as well as Communication Lines and Fiber Optic Cable connection to Camp Wilson.
The three sites were developed to simulate foreign villages with a two-lane roadway into each site. A total of 86 building sites were graded and the CMU courtyard walls were built to support combat exercises and bodily impacts during training exercises. Additional features included a mock traffic signal, 60 Photovoltaic street lights, a generator, tunnels, and a mock pedestrian overpass.
The 2,691 SF After Action Reporting (AAR) Range Support Facility consists of a large classroom that offered the flexibility and capability to divide into three smaller classrooms for review of filmed training and debriefing; an instructors production room; a communications room; material storage space; an electronic equipment systems control room and LAN room. A concrete patio space creates an outdoor classroom; complete with portable heating and cooling, as well as bleachers protected by an expansive sunshade.

