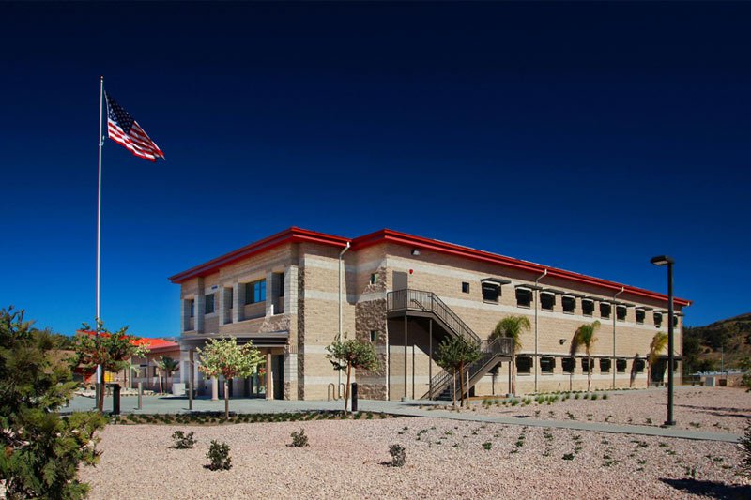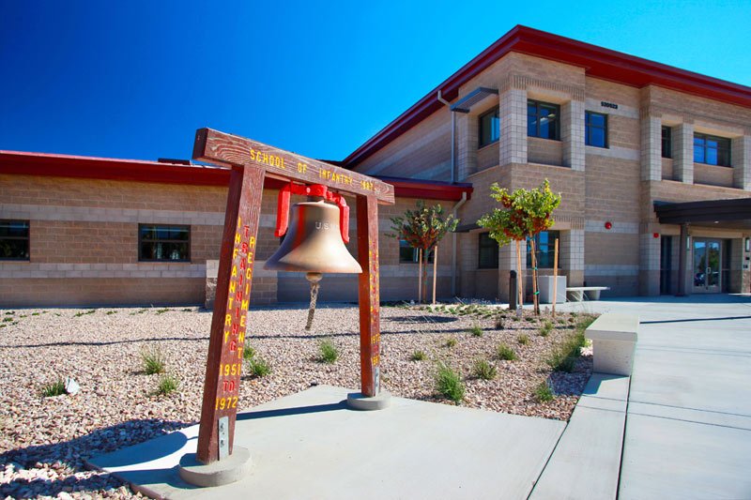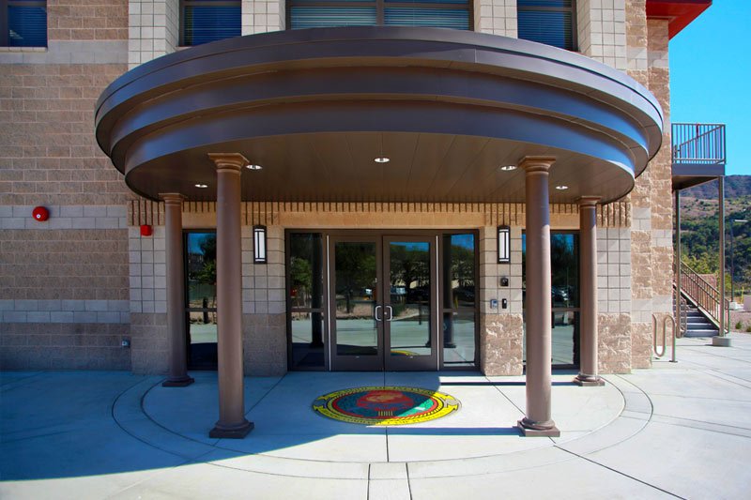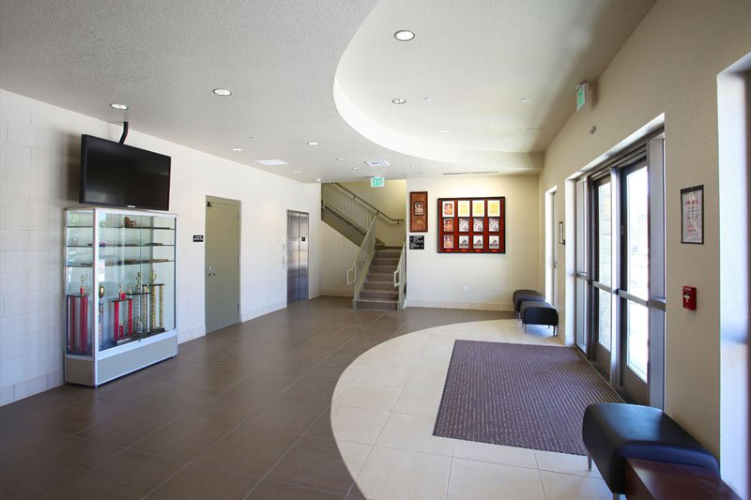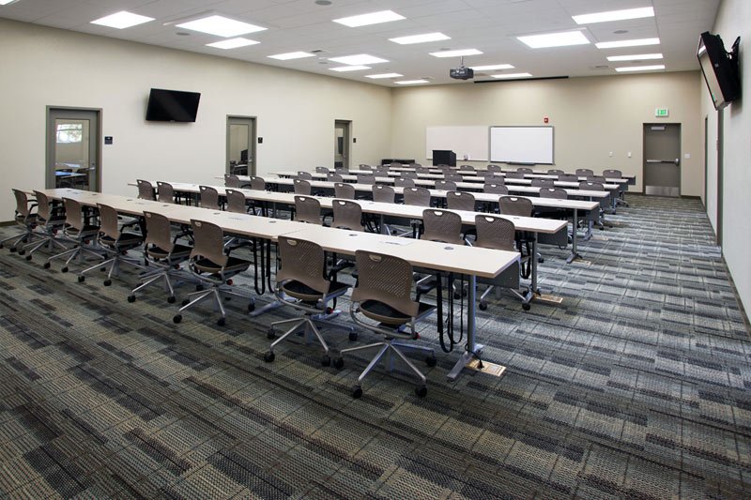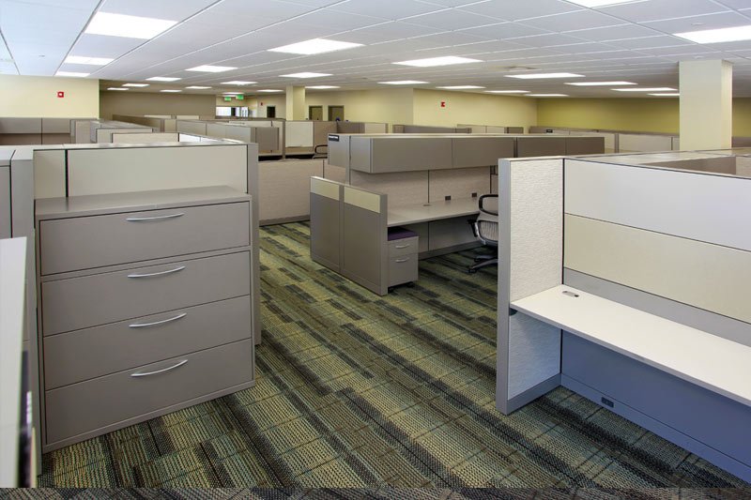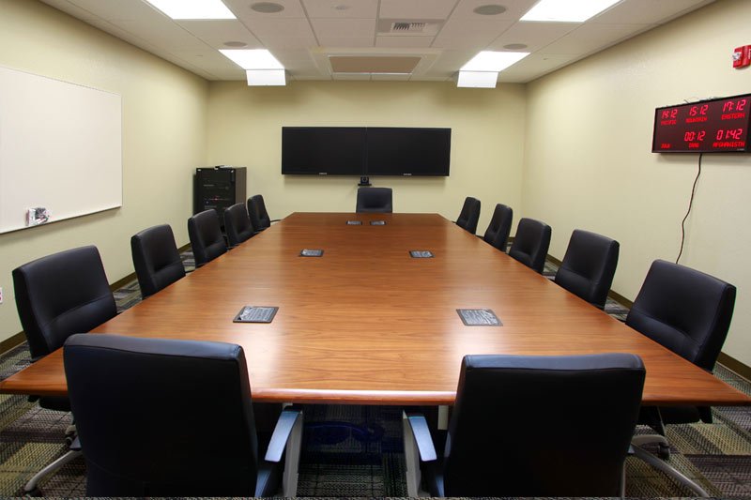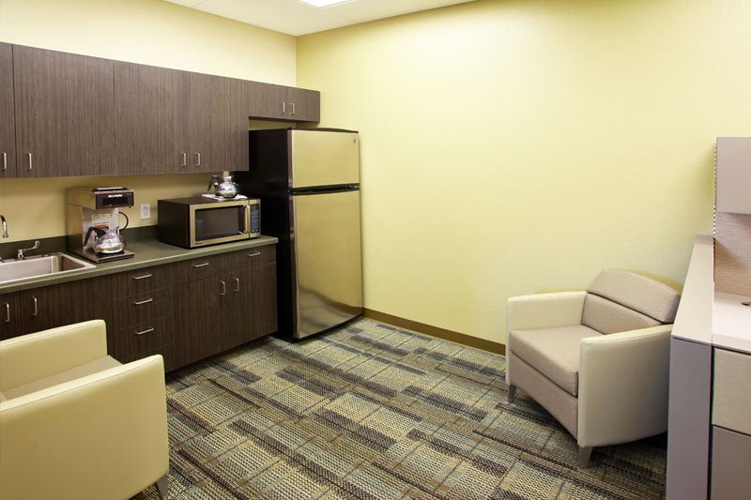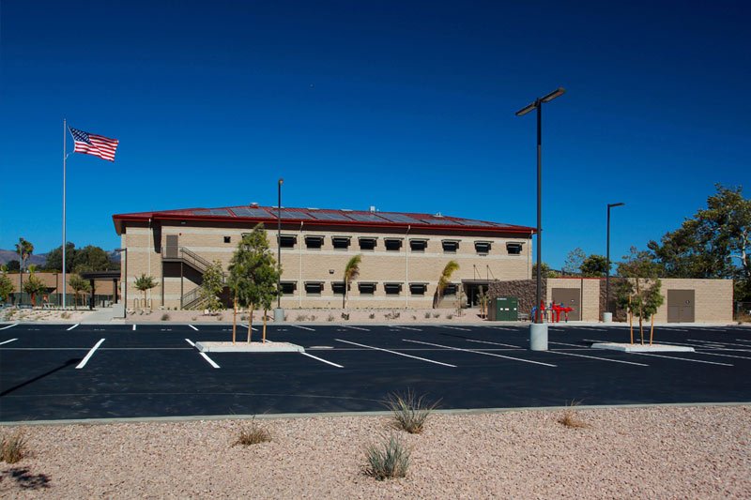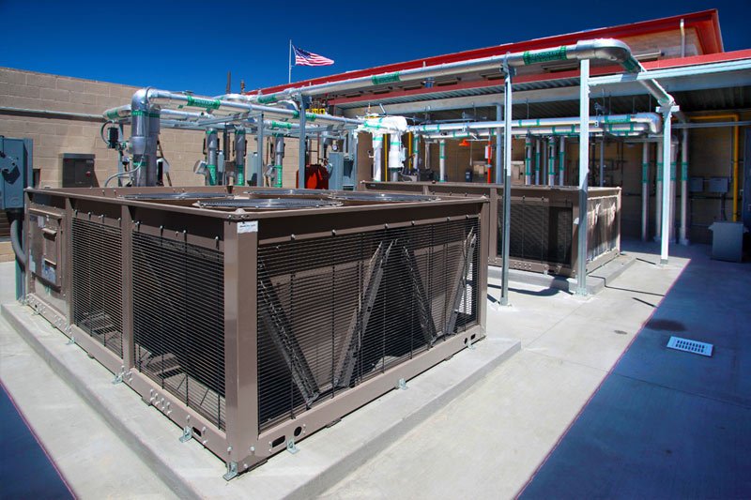Marine Corps Training Center
OCEANSIDE, CA
Project Type: Design-Build
Owner: NAVFAC Southwest
Architect: KMA Architects
Value: $10,828,184
Award: 01 May 2009
Completion: 20 August 2010
-
Training Facility
New Construction
24,962 Total Square Feet
21.6 kW Solar PV System
108 Roof Mounted Solar Panels Installed
Solar Offsets Building Energy Costs by 12.5%
USGBC LEED Gold Certification – ITC
USGBC LEED Certified – GMB
Project was Delivered Ahead of Schedule
Overall Cost Savings to the Owner
“Outstanding” Owner Evaluation
NAVFAC STAR Safety Award
This project involves Design and construction of two buildings in two different locations. The first building is a multi-story Infantry Training Center (ITC) with Administrative and Support Areas. The second building is a Grounds Maintenance Building (GMB) with a Vehicle Holding Shed. The project total area is 24,962 SF.
The Infantry Training Center is a two story office building, housing three separate entities. Functional spaces include the general purpose and computer classrooms, lecture space, and staff office areas. Support spaces includes a media development room, viewing/ TV-VCR room, media/equipment & supply storage areas, instructor computer prep rooms, administrative & support spaces for the various headquarters sections, and a Navy Marine Corps Intranet (NMCI) utility room for mechanical, electrical, fire protection and communications. The building is 35 feet in height at the peak of the roof and consists of a combination of split face and precision CMU exterior walls.
Ground Maintenance Building- A 3,027 SF CMU building that provides storage for ground maintenance equipment and supplies. The structure has 14-foot ceilings and includes storage, a single main office and ADA Unisex compliant toilet room. Concrete floors support the use of forklifts within the building, which accommodates one pick-up truck and three John Deere tractors, with roll-up doors sized accordingly. A large exterior overhang of 1,614 SF is used to shade tractor and equipment.

