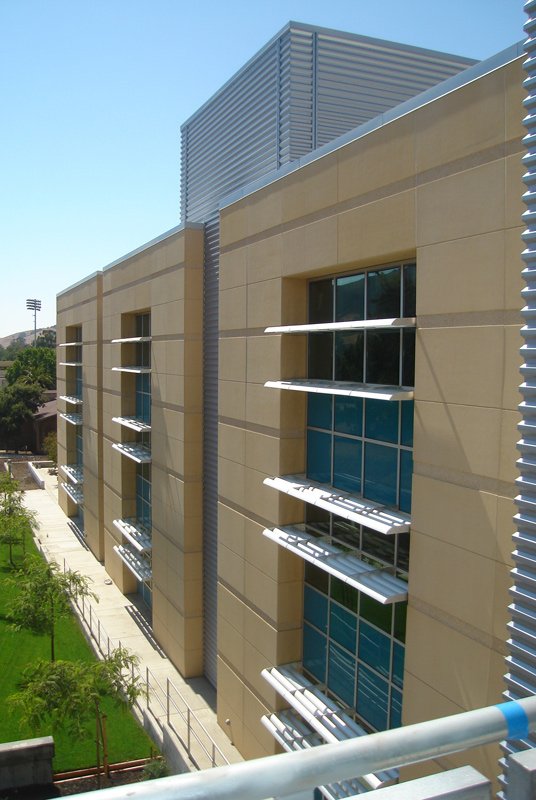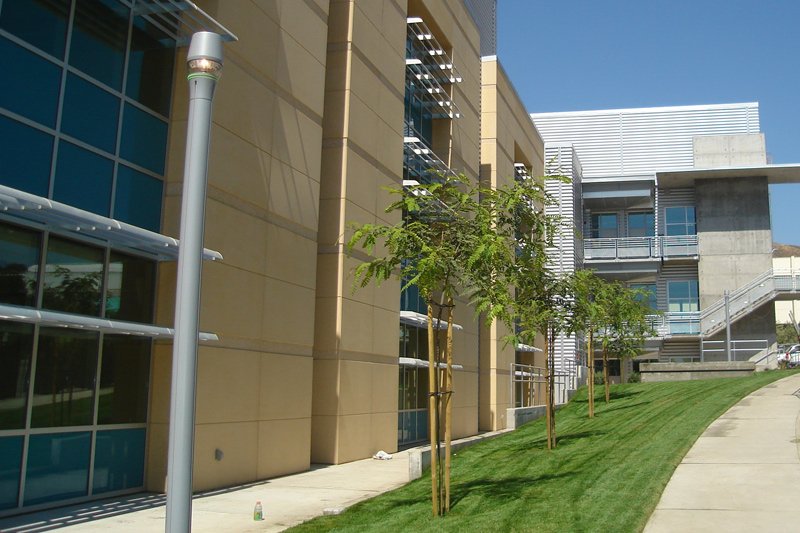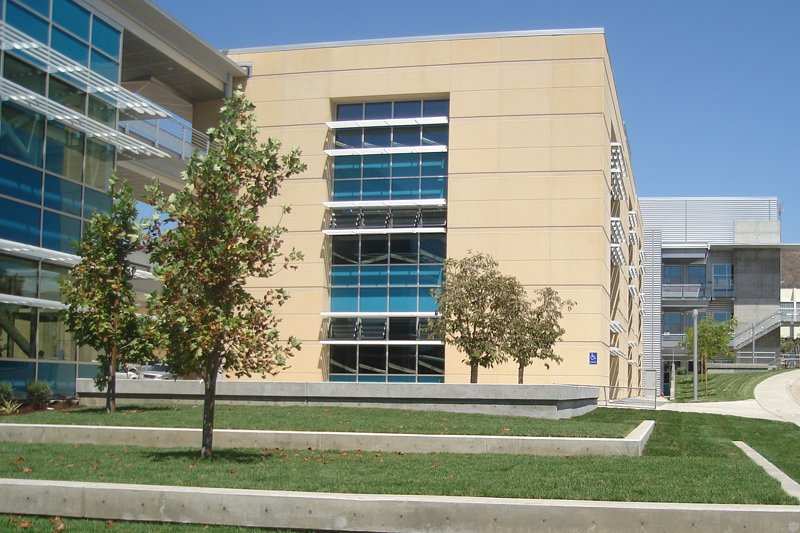Cal Poly
SAN LUIS OBISPO, CA
Project Type: Design-Build
Owner: Cal Poly San Luis Obispo
Value: $23 Million
Completion: 2008
-
Educational Facility
New Construction & Renovation
56,332 Square Feet of New Construction
26,000 Square Feet of Renovations
Zero Reportable Injuries/Lost Workdays
Sustainable Design Features Included
OBA Award of Recognition, 2009
The Cal Poly Phase 11B project is the final phase of collaboration between the College of Engineering and the College of Architecture and Environmental Design. This phase of the project involved the construction of new laboratory space and faculty office space for the College of Architecture and Environmental Design, and space for interdisciplinary lecture.
The project consists of four structures; one one-story building and three three-story buildings, connected by exterior walkways. The buildings have drilled pier slabs on grade foundations, with a steel brace frame structure. The exterior of the buildings include glass curtain walls, ribbed metal, pre-cast panels and one common elevator. Renovation portion of contract involved three existing instructional buildings and one new exterior elevator.
The project contains many sustainable features including operable window and single loaded corridor that allow cross ventilation of the laboratory and lecture spaces. The building also includes appropriate shading devices on the south side to reduce solar head gain. Landscaping includes the use of drought tolerant plantings, and provide additional shading in the summer months with the use of deciduous trees along the southern exposure.



