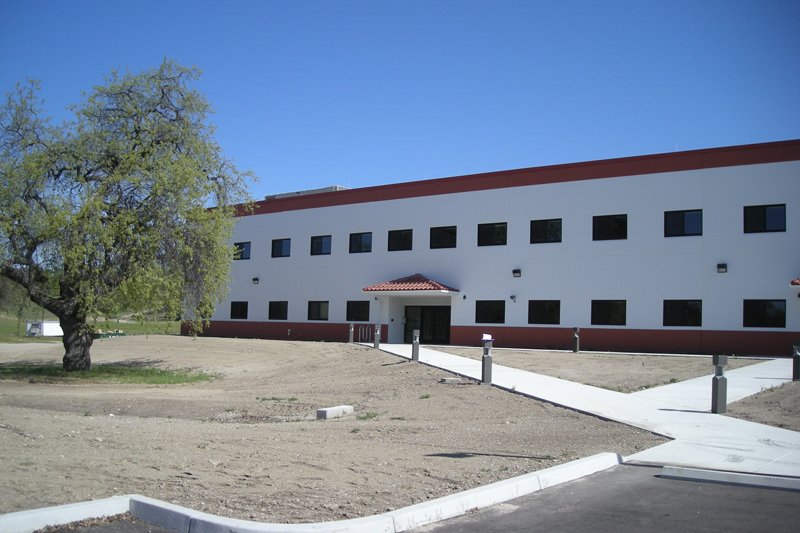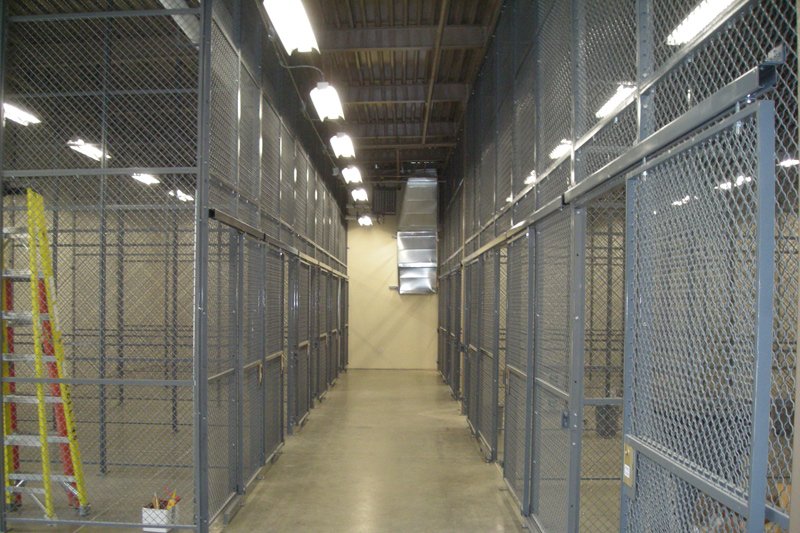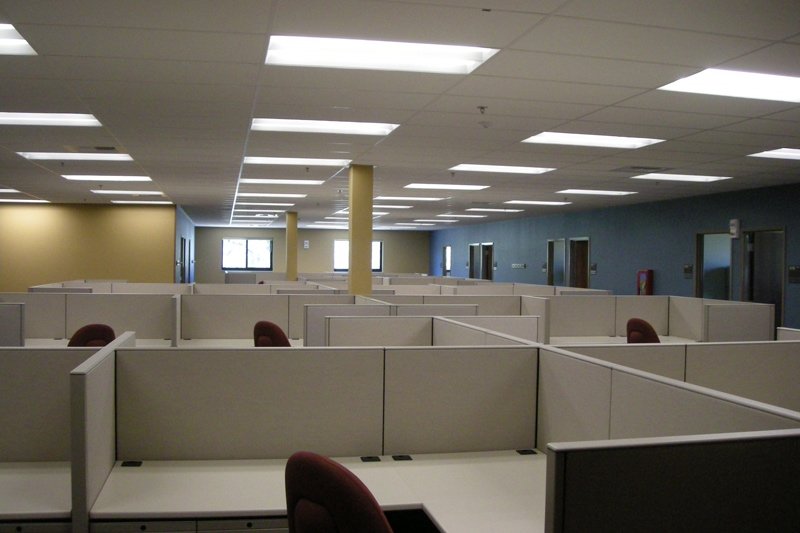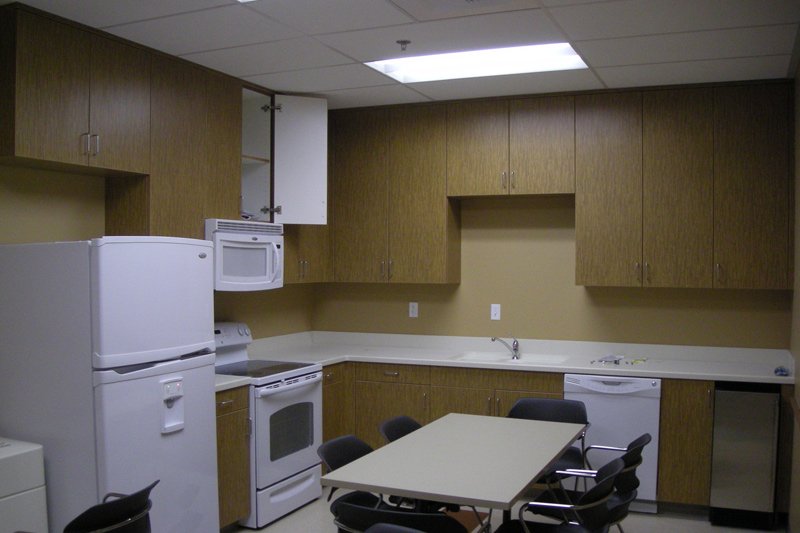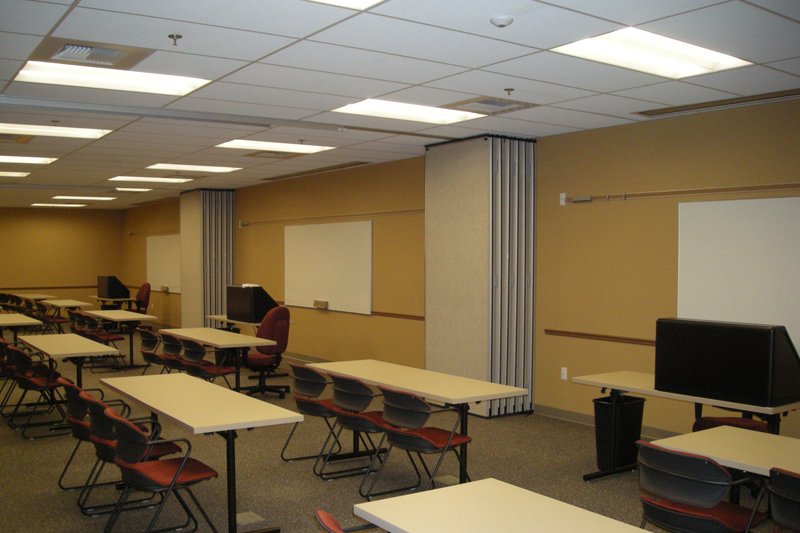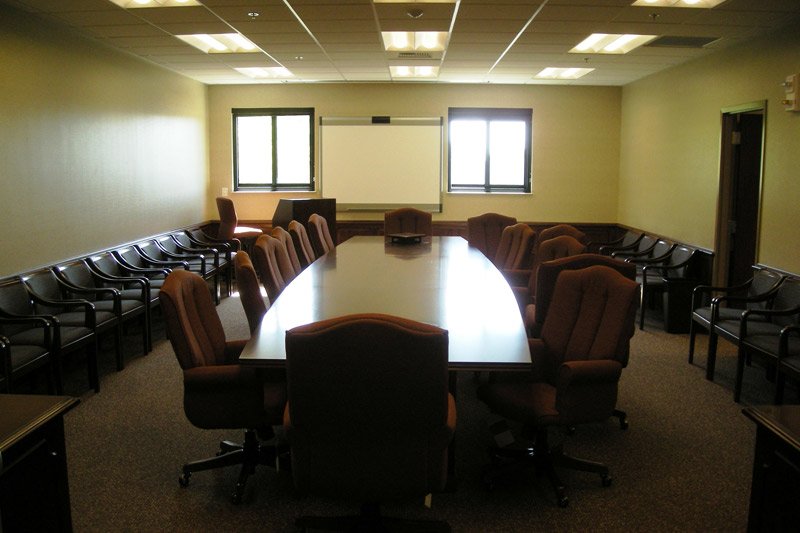Reserve Training Center
FORT HUNTER LIGGETT, CA
Project Type: Design-Build
Owner: US Army Corps of Engineers
Architect: KMA Architects
Value: $12,058,761
Award: 13 June 2007
Completion: 30 March 2009
-
Military Training Facility
New Construction
42,765 Total Square Feet
Overall Cost Savings to the Owner
Zero Reportable Injuries/Lost Workdays
Sustainable Design Features Included
“SPiRiT” Silver Level Certification
Self-Performed 19% of Scope
“Above Average” Owner Evaluation
Located on approximately seven acres, the Reserve Training Center consisted of a new 200 member 45,500 SF Army Reserve Center and a 915 SF unheated storage facility.
The two-story steel framed facility is primarily used for training of personnel with administrative, storage and other miscellaneous support areas. The center is constructed of concrete tilt-up wall panels with an elastomeric coating to match the installation criteria of an off-white finish stucco appearance.
This economical system also provides a more durable exterior finish than traditional stucco used in the Fort Hunter Liggett environment. The facility includes slab on grade first floor, structural steel beam and joist second floor framing with metal deck and concrete fill, and a low-slope modified bituminous roof with a parapet and interior roof drains and overflow scuppers. The storage facility is a pre-engineered metal building.
The building utilizes low maintenance, quality materials, which provide durability as well as a high level of reliability suitable to the functionality of the facility. The facility meets all ADA requirements and was designed to meet the SPiRiT “Silver” level of certification.

