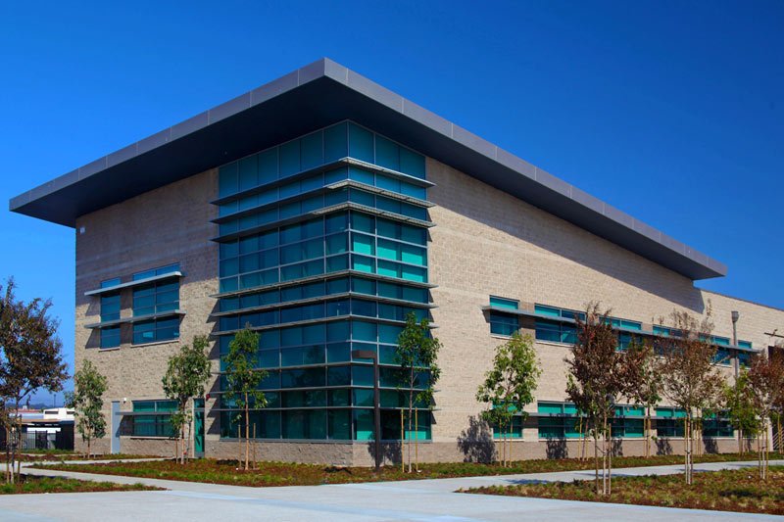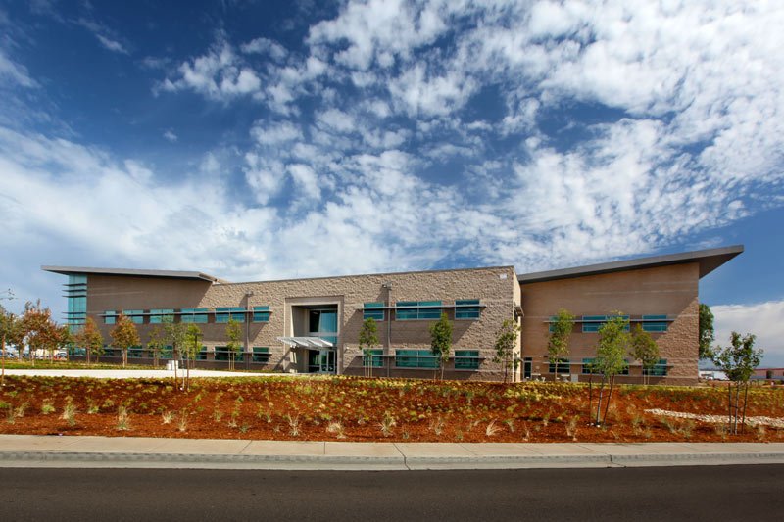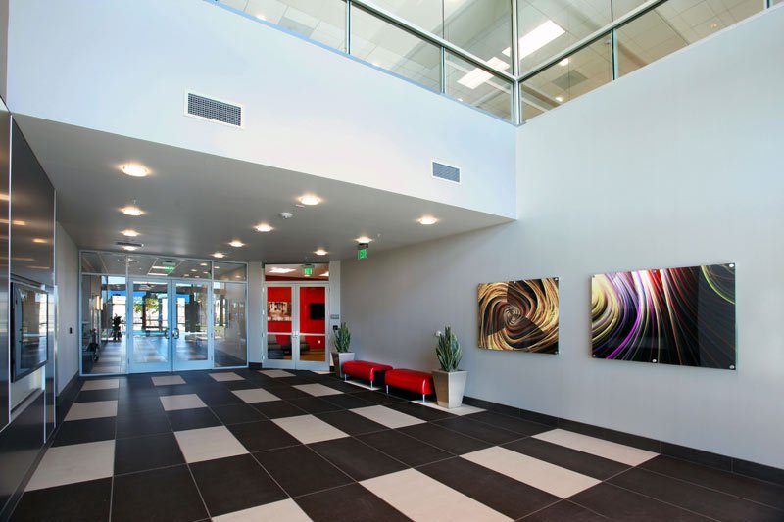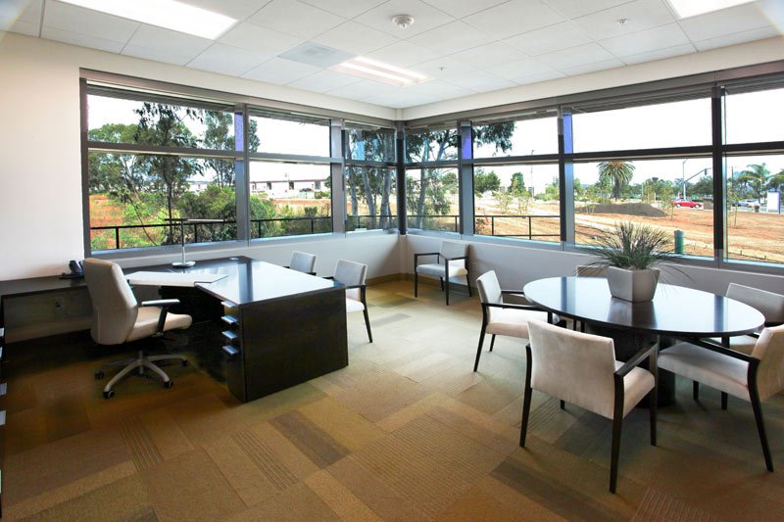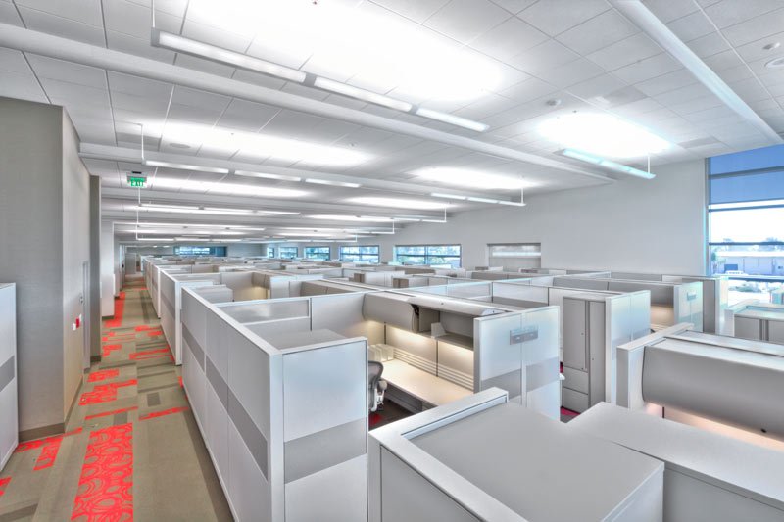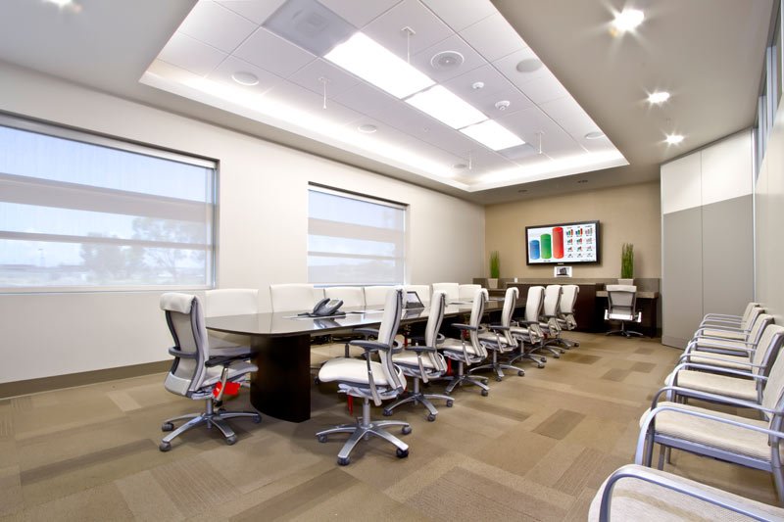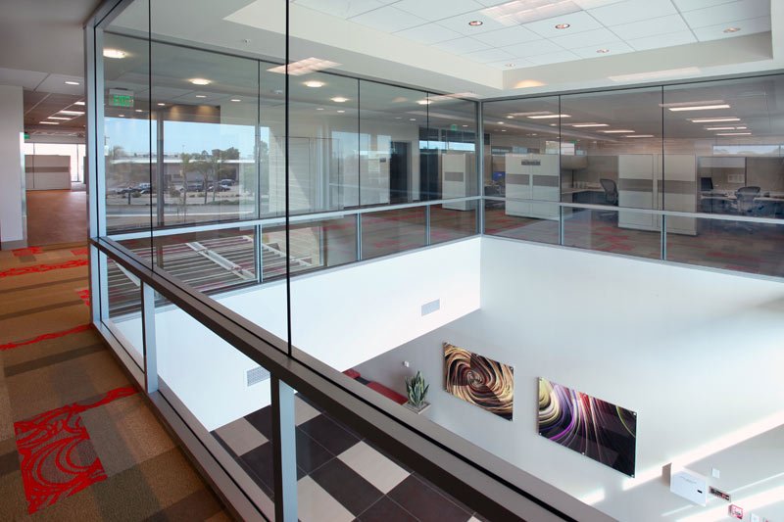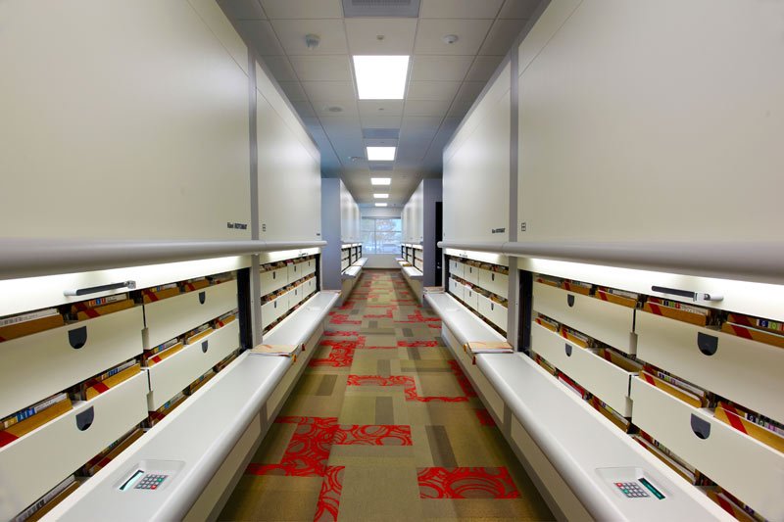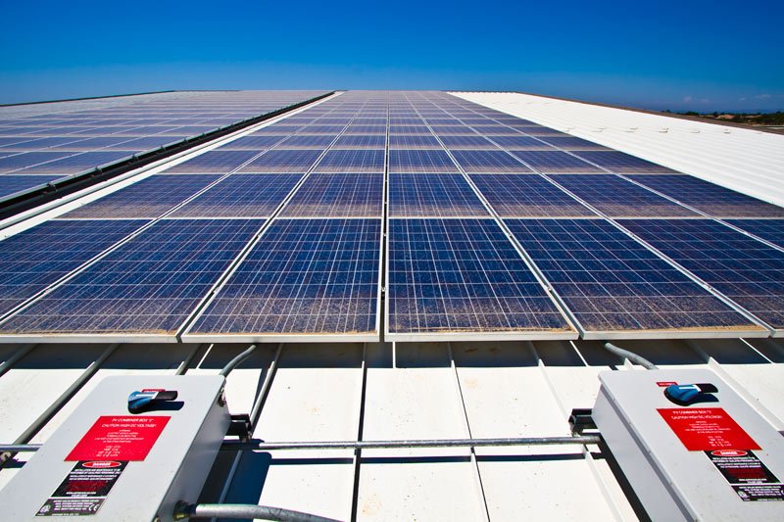Human Resources Service Center
SAN DIEGO, CA
Project Type: Design-Build
Owner: NAVFAC Southwest
Architect: RJC Architects
Value: $22 million
Completion: 2011
-
Class A Office Building
New Construction
57.9 kW DC PV Solar System
Web Based Monitoring System
Annual Production Output 85,000 kWh
17.2 cents / kWh
56,100 Total Square Feet
Wetland area used as focal point to create amenities and visual interest
USGBC LEED Platinum Certification
Exceed Title 24- Optimized
Energy Performance
Savings by Design
Zero Reportable Injuries/Lost Workdays
AGC San Diego Build America Award
ABC San Diego Award – “Top Project by a General Contractor”
ABC National Pyramid Award
The new home of the Human Resources Service Center (HRSC) ties its styling and material makeup to the physics of aerodynamics creating a new building type while upholding the principles of the Base Exterior Architectural Plan. The natural landscape setting combined with the use of CMU, glass, and sleek metals design elements “uplift” the building to a commanding presence on the base. The HRSC is a true representation of elegance, function and place.
The HRSC represents the beauty of flight with its long, crisp lines, dynamic composition of airfoil forms, high articulation of both traditional and modern materials, and construction detailing (aluminum blade-type sun-control fins) so that the building appears to take flight.
The connection to the exterior views enhances the comfortable work environment where natural daylighting extends to the core of the building. Punched windows are dual-glazed, laminated (PPG Solarban) with horizontal and vertical mullions. Two corners of the building have a full height glass curtain wall, supported at the slab, second floor and roof structure.

