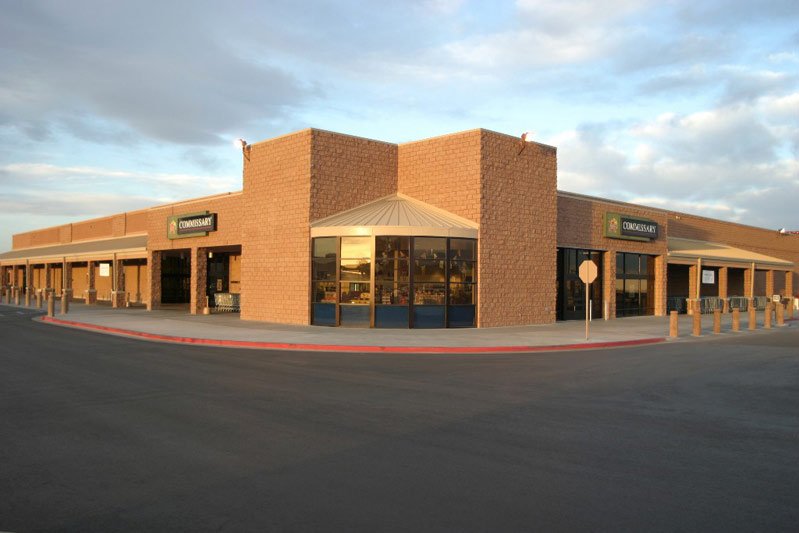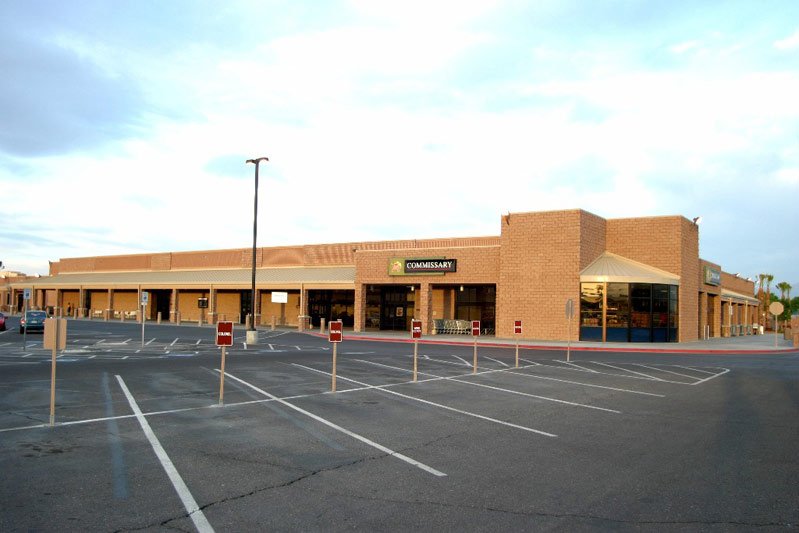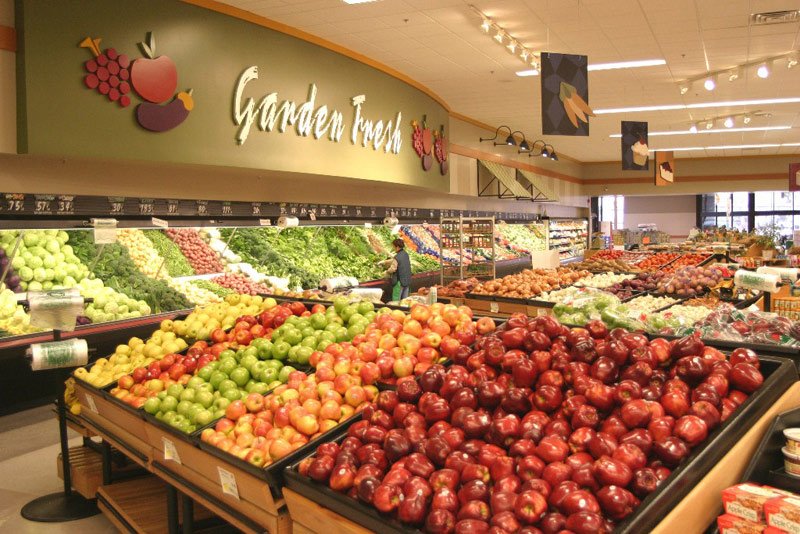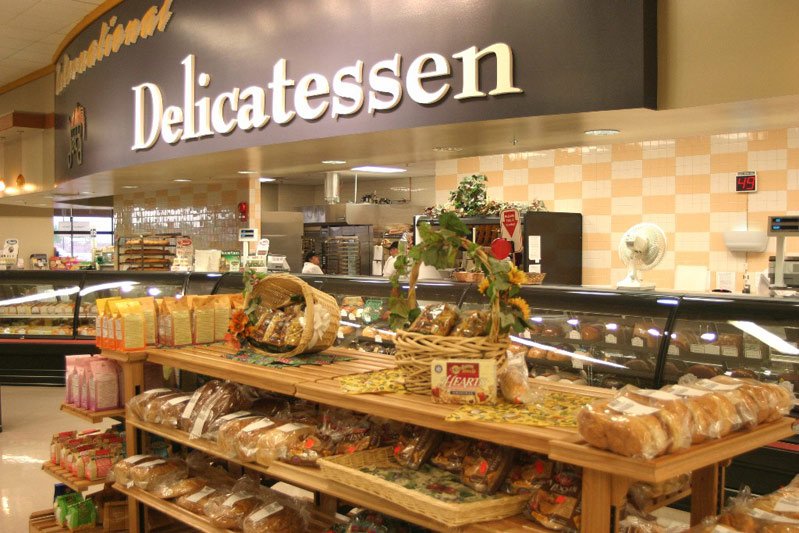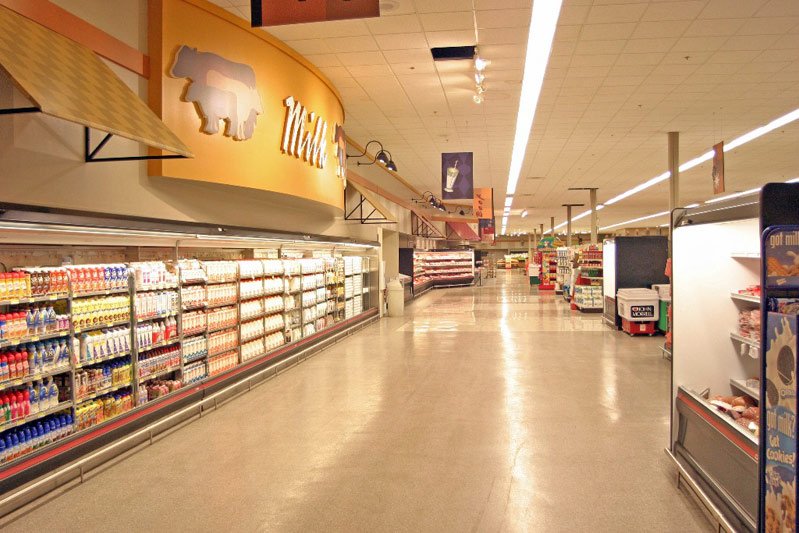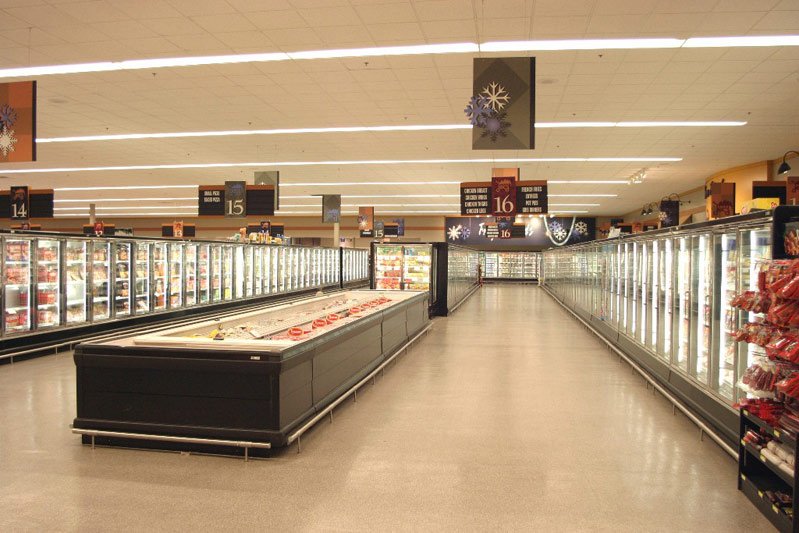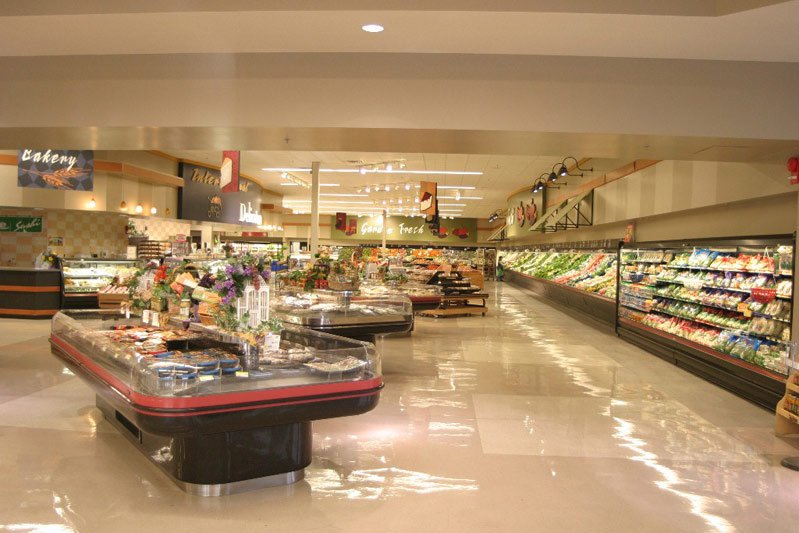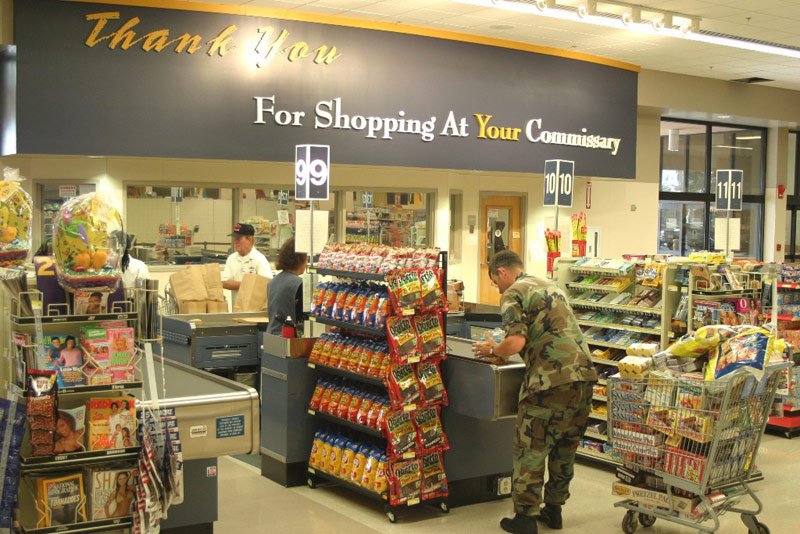Campus Retail Center (Copy)
BOULEVARD, CA
Project Type: Design-Build
Owner: US Army Corps of Engineers
Value: $14 million
Completion: 2004
-
Retail Facility
New Construction / Addition / Alterations
21,430 Square Feet of Addition
94,345 Square Feet of Alterations
Completed Ahead of Schedule
Zero Reportable Injuries/Lost Workdays
Sustainable Design Features Included
AGC Safe Site Award, 2003
“Above Average” Owner Evaluation
This “phased occupancy facility” project included construction of approximately 21,430 SF of addition and 94,345 SF of alterations consisting of Sales, Nonperishable and Refrigerated Food Storage, Food Processing and Administrative Areas. A high-volume store with $1.2 M in sales per week, it was critical to protect the commissary shoppers, staff personnel, and product. Straub worked with the commissary staff in resequencing the phasing and scheduling of work to minimize impacts on both commissary operations and the commissary shoppers. Sales volume during construction actually increased.
The 8.33 acre site included 240,000 SF of asphalt paving and 31,700 SF of landscape and surface storm drainage.
Straub supplemented the project safety program with regular independent safety audits and was awarded the Associated General Contractors Safe Jobsite Award.

