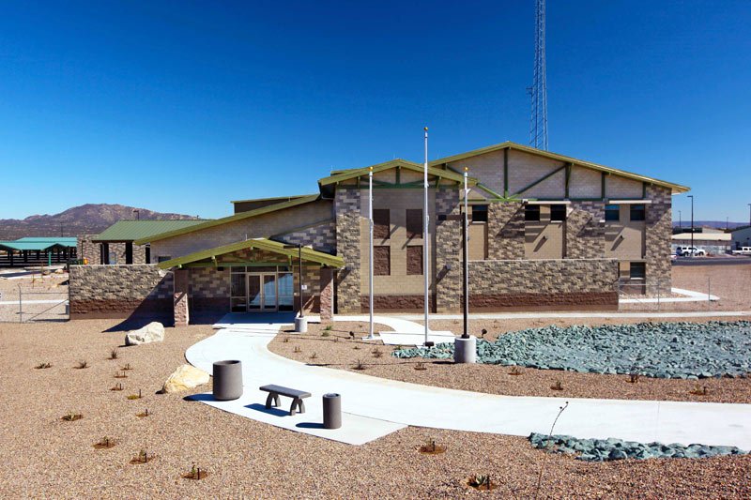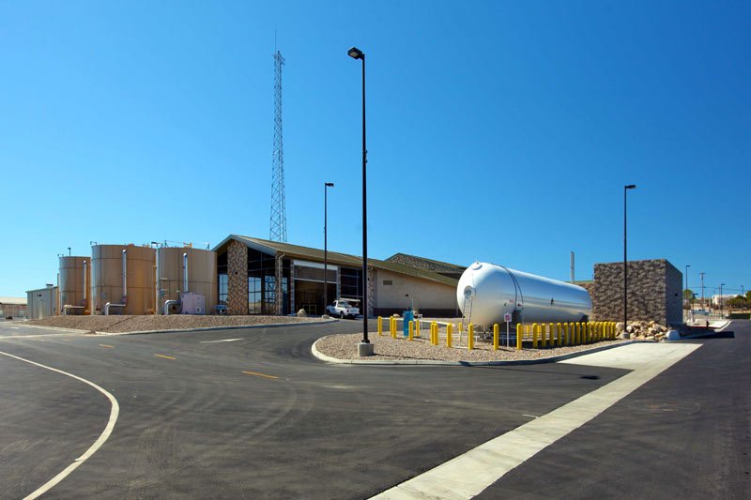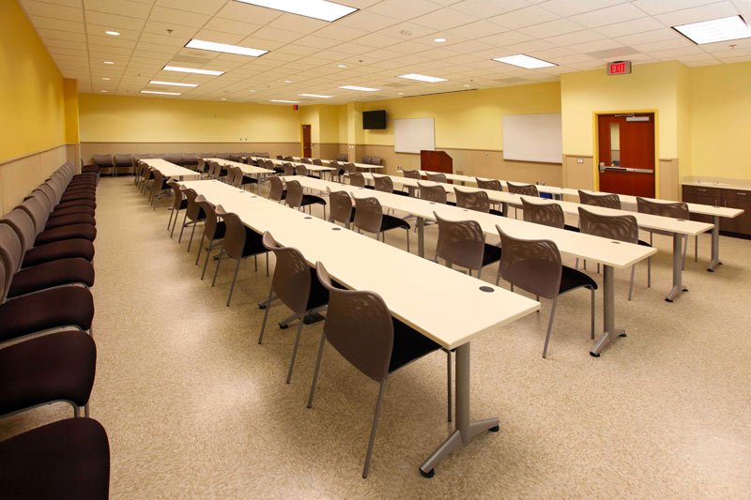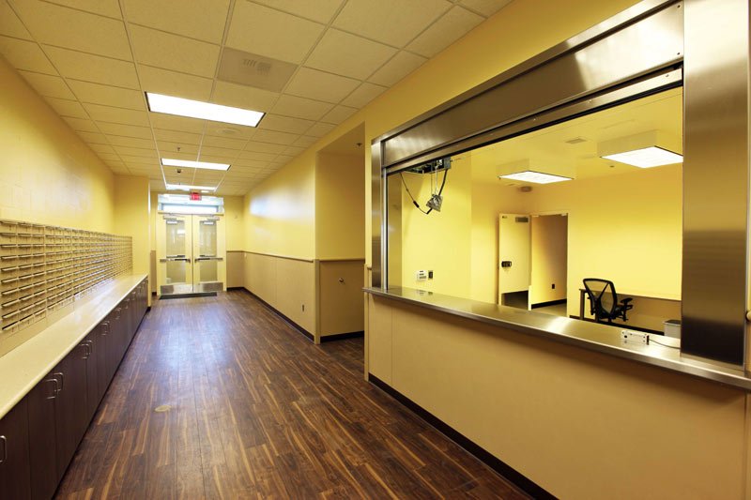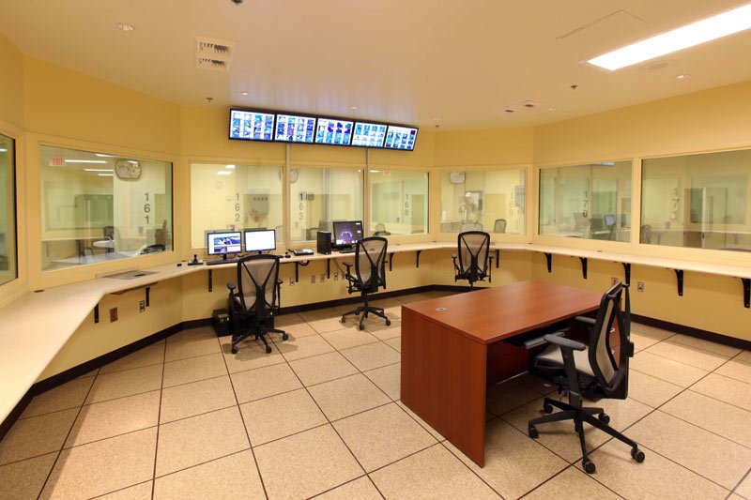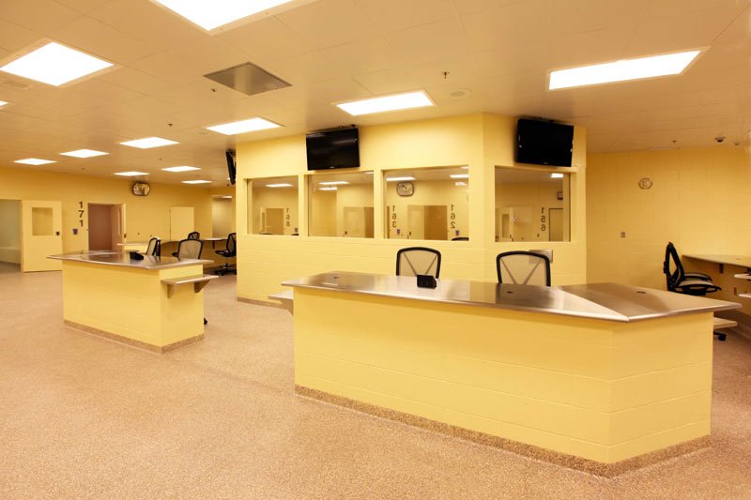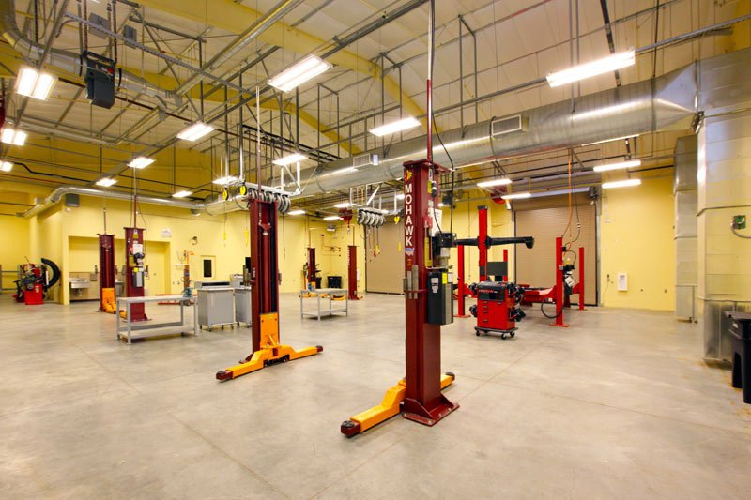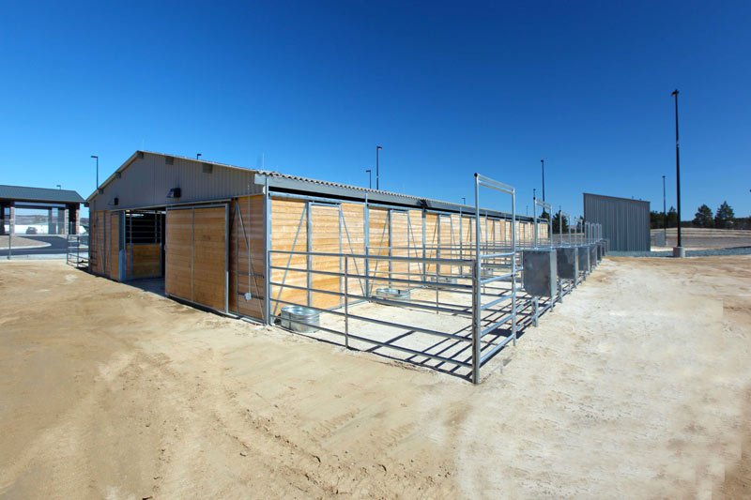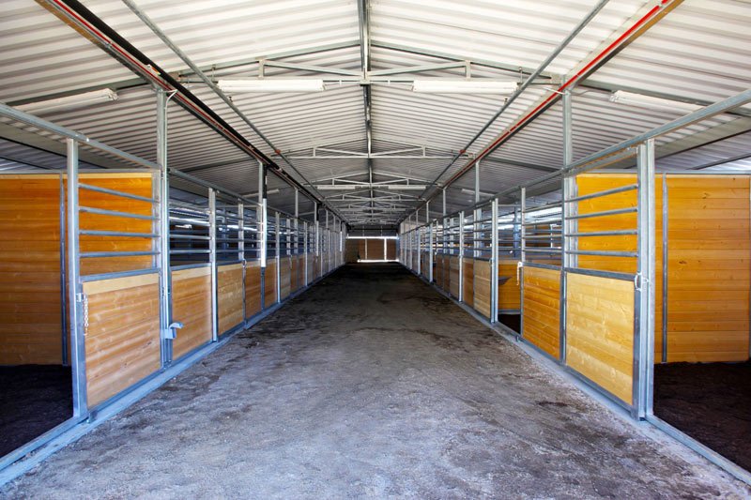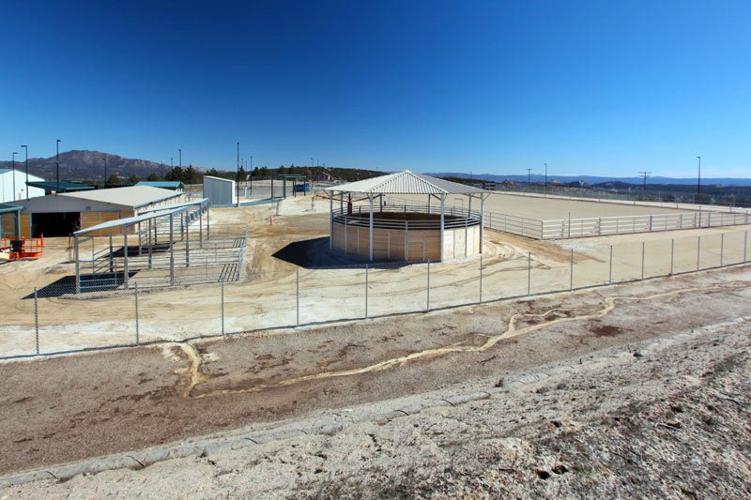Border Patrol Complex
BOULEVARD, CA
Project Type: Design-Build
Owner: US Army Corps of Engineers
Architect: RJC Architects
Value: $29,667,291
Award: August 31, 2010
Completion: January 19, 2013
-
New Construction
74,284 Total Square Feet
8,000 SF of 75.203 kW CEC AC / PV Solar System
Produces 130,492 kWh/year
Designed to USGBC LEED Silver
Sustainable Design Features Included
Two-Story Main Station (46,140 SF)
Vehicle Service & Maintenance (13,918 SF)
Firing Range (8,874 SF)
Kennel Facility (3,372 SF)
Equestrian Office (1,980 SF)
Straub served as the design-build contractor for this new Border Patrol Station. This design-build complex builds a 74,284 SF facility including a two-story Main Station, a vehicle service and maintenance building, firing range, an equestrian office, and a kennel facility.
The Main Station includes both private and open offices, a conference/ training room, assembly rooms, locker rooms, report writing room, file storage, equipment storage, break room, interview rooms, exercise room, holding cells, evidence room, processing areas, and monitoring/ control rooms. The facility also includes a helicopter pad.
The Station is constructed of masonry walls, interior steel columns, and a standing seam metal, while the accessory buildings are pre-engineered metal buildings. All facilities incorporate energy efficient design and construction and include sustainable design features that will allow the building to achieve LEED Silver certification.

