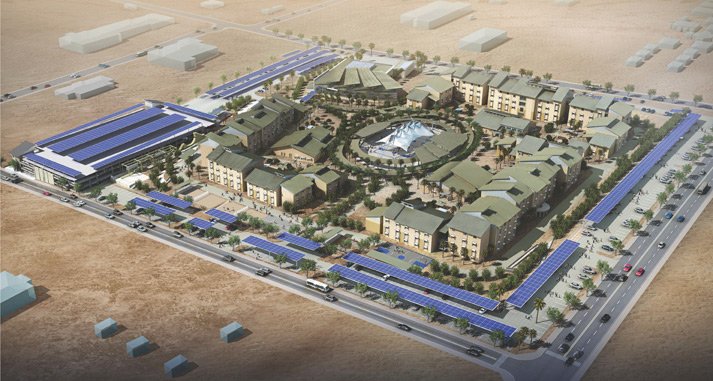Multi-Level Hospitality Center
LAS VEGAS, NV
Project Type: Design-Build
Owner: US Army Corps of Engineers
Architect: Lee & Sakahara Architects
Value: $31 million
Completion: 2013
-
Temporary Housing Facility
New Construction
188,000 Total Square Feet
349 Guest Rooms
Zero Reportable Injuries/Lost Workdays
Sustainable Design Features Included
AGC Safe Award, 2004
ABC Excellence in Construction Merit Award, 2006
ABC Certificate of Commendation, 2006
Nevada Best of 2005, Masonry Project
“Above Average” Owner Evaluation
The project involved design and construction of a 188,000 s.f., fourstory temporary housing quarters with 349 guest rooms, retail sales area, coffee bar, interior and exterior storage and multiple common areas including a lobby, corridors and vendors areas. In addition, the facility houses offices and numerous administrative areas including administration support, lodging support, management offices, accounting, reservations and a registration desk. The facility provides a surge capacity for as many as 698 guests in order to support temporary lodging needs on a year-round basis.
Straub was responsible for design and construction of all site utilities including water, wastewater, storm water, electrical and communications in addition to the building design. Site improvements included entry/exit drives with covered loading/unloading areas, parking areas, landscaping and exterior gathering areas. The building has reinforced concrete foundations, structural steel frame with reinforced masonry walls and standing seam metal roof. Straub was also responsible for preparation of a Comprehensive Interior Design (CID) package requiring submission of a construction prototype mockup demonstrating construction materials, details and finishes. Building systems include mechanical, electrical, communications, fire protection and security.The campus is organized in distinct functional zones: living areas, community areas, dining facility, active and passive recreational and parking areas. Many of the site design elements serve dual purposes where practical. Each building has 22,945 SF of PV panels installed on adjacent covered parking to the dormitory building with 50% use of shade structure space.

