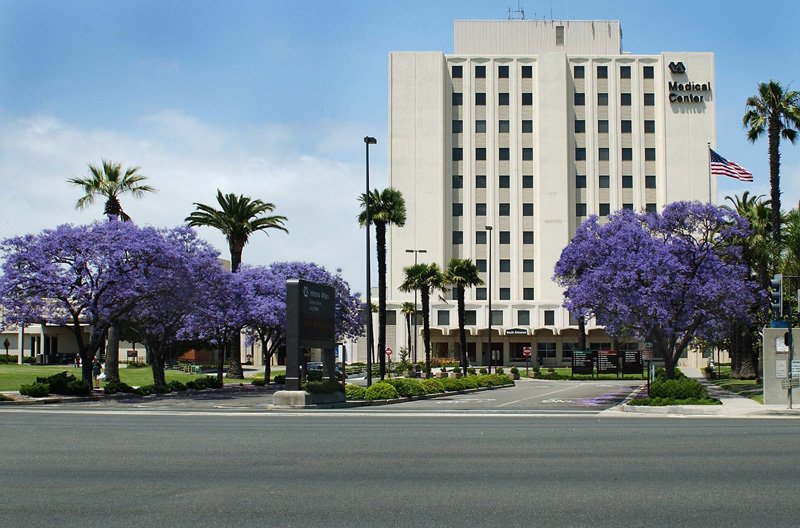Upgrade Research Lab Facilities
LONG BEACH, CA
Project Type: Design-Build
Owner: USACE
Archietct: DGA Architects
Value: $4 million
Completion: 2013
-
Medical Facility
Sustainable Design Features
Constrained Site
Infection Control Measures
Constrained Site
Safety Precautions for Parking and Pedestrians
“Good Neighbor” Accommodations during Construction
Straub was responsible for the design and construction for the Long Beach Veteran’s Administration’s Research Laboratory upgrades. This $4 million contract provided tenant improvements throughout several areas of the facility. This contract included design, general construction tasks, and some unique tasks to renovate laboratory space for this project. Straub managed all of the disciplines including Architectural, Mechanical, Plumbing, Electrical and HVAC.
Trades included demolition, carpentry, painting, plumbing, rigging, pipe fitting, mechanical, electrical and low voltage security. Additionally, the contract included installation of a new security surveillance system with a fiber optic routing plan, condensing unit, and an 80-ton chiller.
The work was completed within an active and functioning VA Research Lab; therefore the contract included a high level of infection control measures and protection of all existing building systems and services.
The new building entrance provides a recognizable, formal entry, which makes efficient use of existing patient circulation and the new architecture blends with the pre-existing hospital campus. Spaces within the clinic included administration areas, private offices, exam rooms, and audiology exam suites with both an exam room and adjacent control room, hearing aid fitting lab, break room, public restrooms, and open lobby with upgraded finishes.
Site work included the demolition and filling of duck ponds, along with reconfiguration of berms, swales and sidewalks, and parking within the new building area. The project site was treated as environmentally sensitive due to the wildlife that previously resided in the duck ponds which were filled for this project.
The new audiology clinic was designed and built with several sustainable design features, including: efficient mechanical split VAV systems, walk-off entry mats, energy saving glazing, efficient lighting systems, window shades on sun-exposed sides of building, and additional windows for increased daylighting. Additionally, water savings features were included, such as efficient fixtures, low flow toilets and sinks, and water efficient landscaping.

