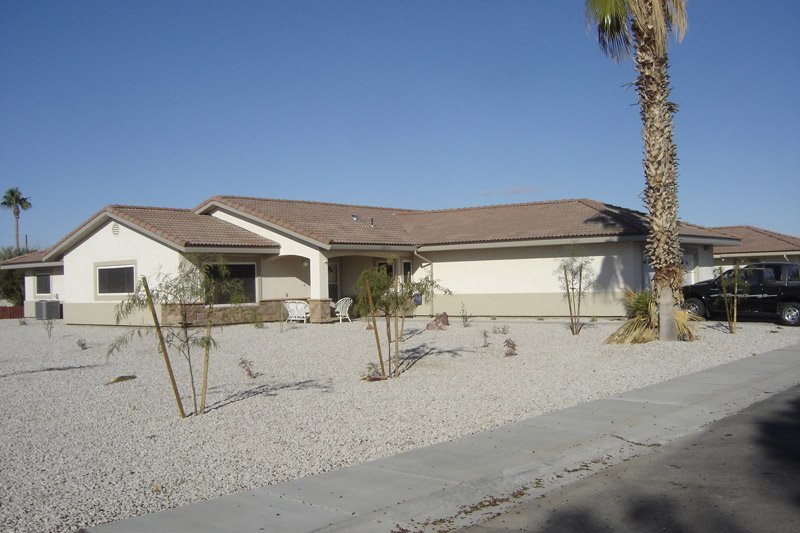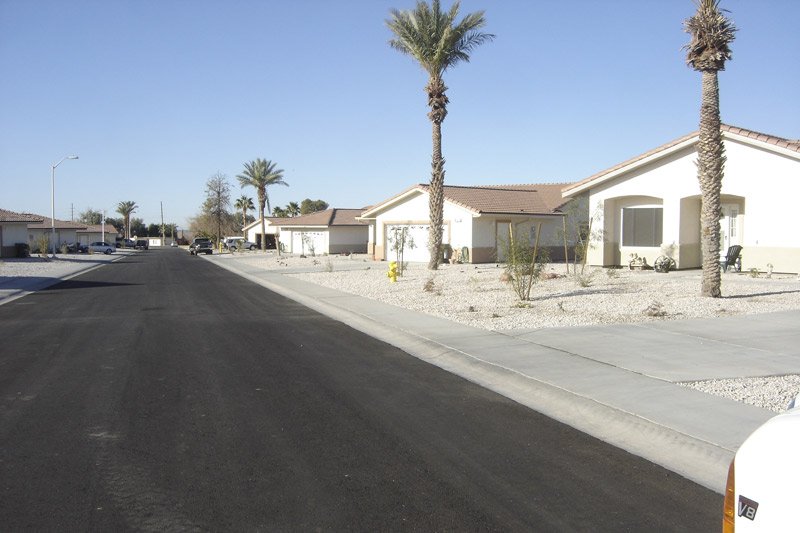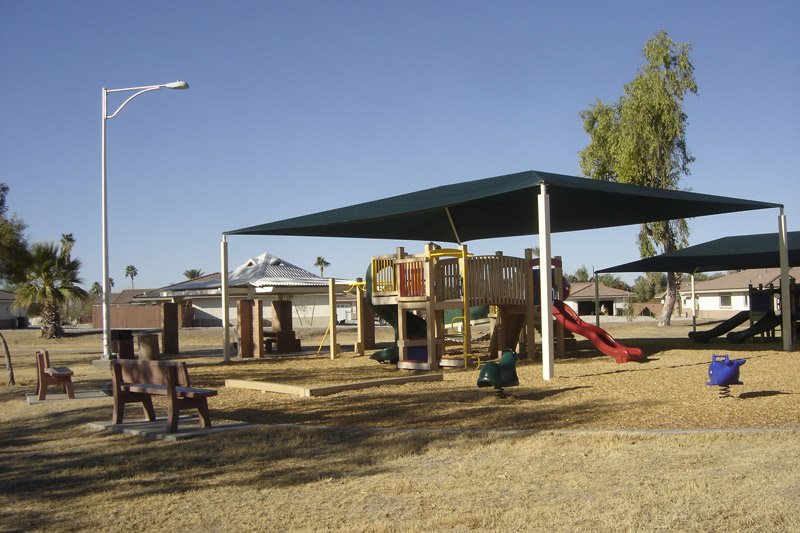Family Housing Replacement
YUMA PROVING GROUNDS, AZ
Project Type: Design-Build
Owner: US Army Corps of Engineers
Archietct: Sixty First Place Architects
Value: $13,334,265
Award: 29 June 2005
Completion: 25 January 2007
-
Military Housing Facility
New Construction, Revitalization
55 Family Housing Units
Completed Ahead of Schedule
Zero Reportable Injuries/Lost Workdays
Sustainable Design Features Included
LEED Gold “SPiRiT” Level Certification
Self-Performed 18% of Scope
Outstanding” Owner Evaluation
This project involved the revitalization of an entire neighborhood with 55 family housing units which replaced 74 units that were demolished. Demolition included asbestos and lead-based paint removal/abatement. and reutilizing portions of existing infrastructure. Supporting facility improvements include new electrical and communications service connections, new water and sewer laterals, replacement of rolled curbs with curb and gutters and refinishing existing roadways, sidewalk additions, and revitalization of existing recreation amenities.
Design and construction consisted of variously configured one and two-story buildings which are factory built/manufactured and/or conventionally on-site constructed houses. Each new housing unit has a one car attached garage, individual central heating systems, central air conditioning and equipment and appliances including a range and oven, range exhaust hood with fire extinguishing system, refrigerator, garbage disposal, dishwasher, water heater, carbon monoxide detectors, ceiling fans, whole house fan, and smoke detectors.
The site was designed with neighborhood connectivity, pedestrian circulation and safety as the primary focus. Pedestrian circulation is designed along desired paths of travel for walking between gathering areas and facilities. The topography and landscaping is designed to reinforce a sense of movement within the neighborhoods.
The design focused on Quality of Life for military families and optimization of materials and construction to achieve a new standard of durability and reduced life cycle costs. The design maximized USGBC Leadership in Energy & Environmental Design (LEED™) and “SPiRiT” scoring. In addition, all designs were prepared in accordance with the EPA Energy Star Home program.
Trades included demolition, carpentry, painting, plumbing, rigging, pipe fitting, mechanical, electrical and low voltage security. Additionally, the contract included installation of a new security surveillance system with a fiber optic routing plan, condensing unit, and an 80-ton chiller.
The work was completed within an active and functioning VA Research Lab; therefore the contract included a high level of infection control measures and protection of all existing building systems and services.
The new building entrance provides a recognizable, formal entry, which makes efficient use of existing patient circulation and the new architecture blends with the pre-existing hospital campus. Spaces within the clinic included administration areas, private offices, exam rooms, and audiology exam suites with both an exam room and adjacent control room, hearing aid fitting lab, break room, public restrooms, and open lobby with upgraded finishes.
Site work included the demolition and filling of duck ponds, along with reconfiguration of berms, swales and sidewalks, and parking within the new building area. The project site was treated as environmentally sensitive due to the wildlife that previously resided in the duck ponds which were filled for this project.
The new audiology clinic was designed and built with several sustainable design features, including: efficient mechanical split VAV systems, walk-off entry mats, energy saving glazing, efficient lighting systems, window shades on sun-exposed sides of building, and additional windows for increased daylighting. Additionally, water savings features were included, such as efficient fixtures, low flow toilets and sinks, and water efficient landscaping.



