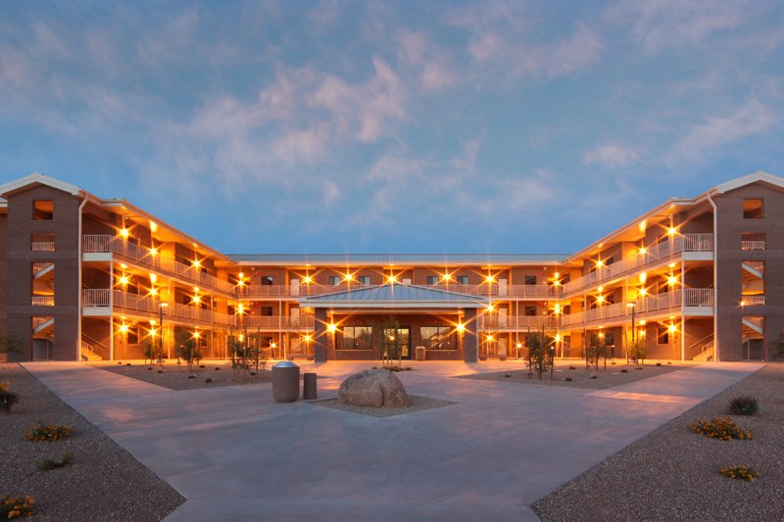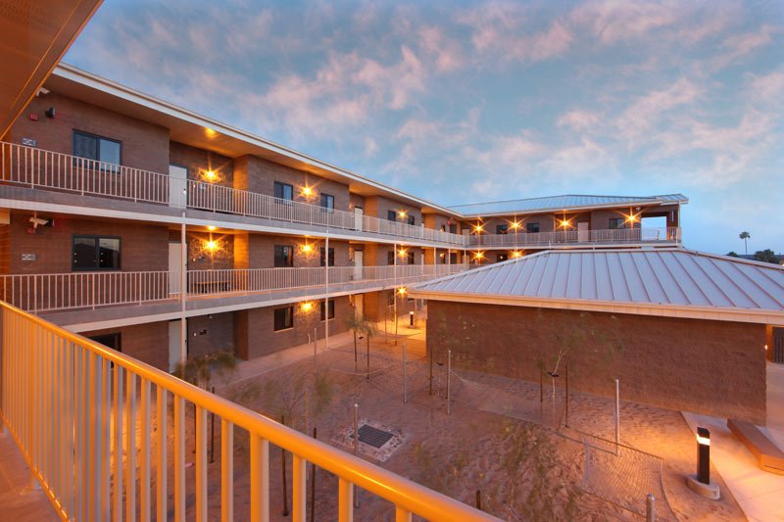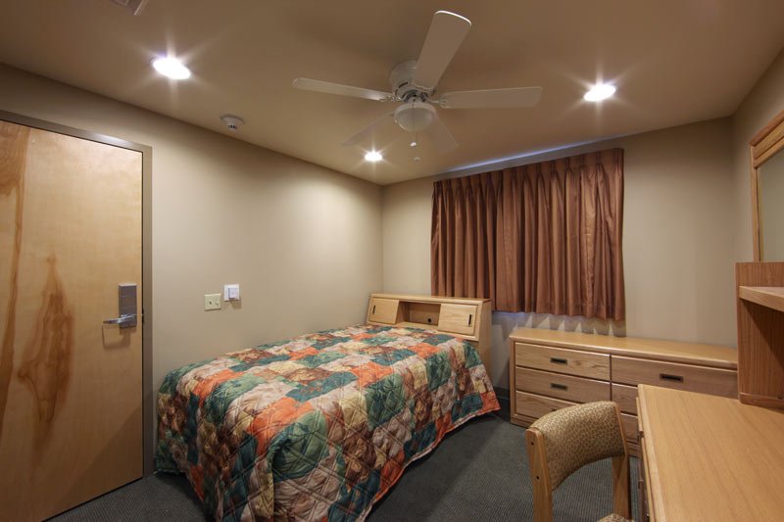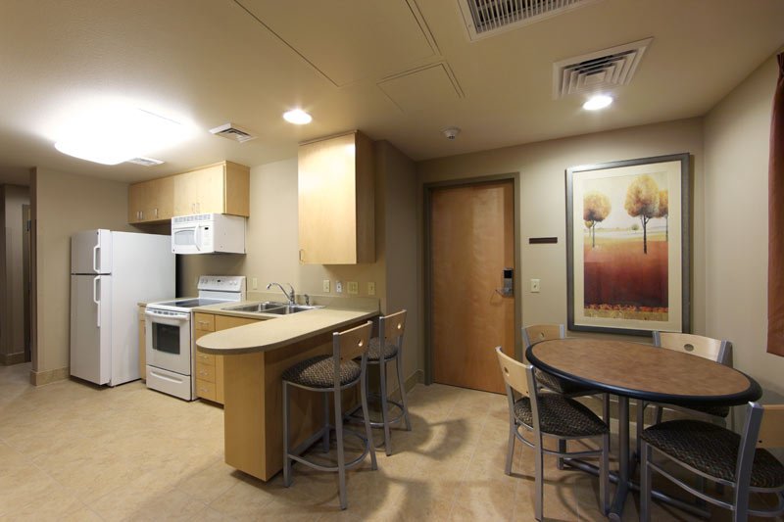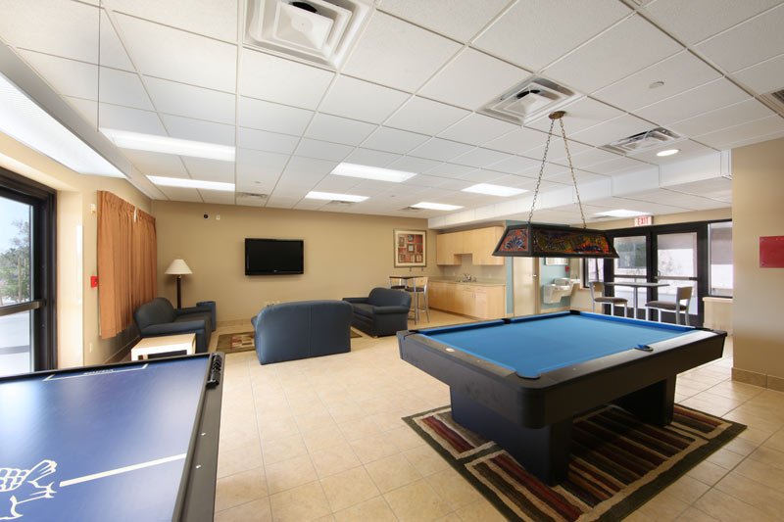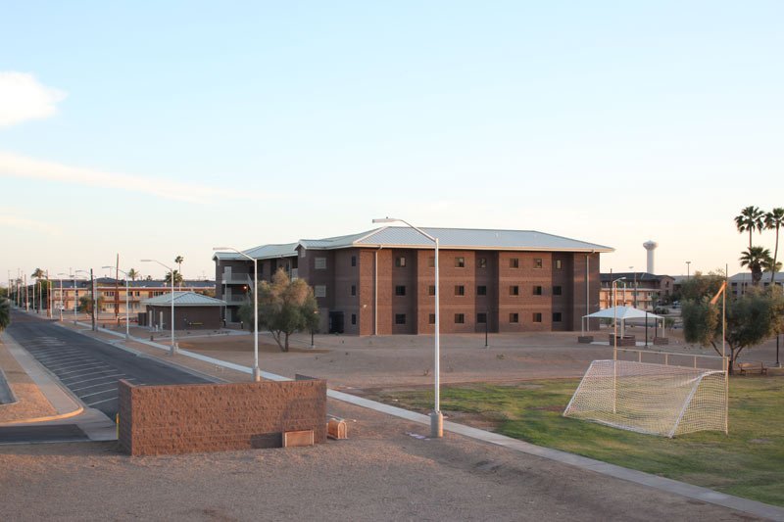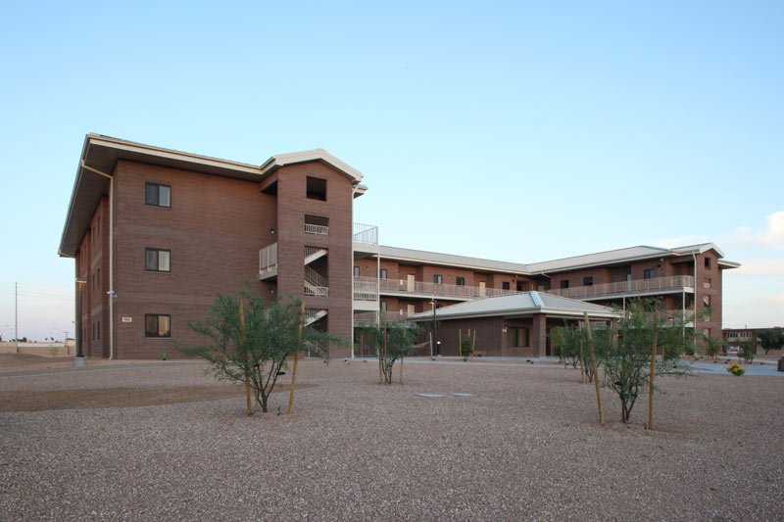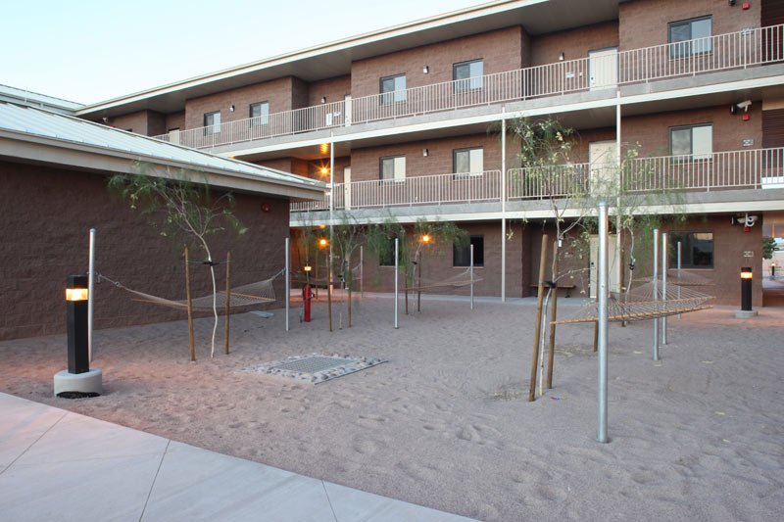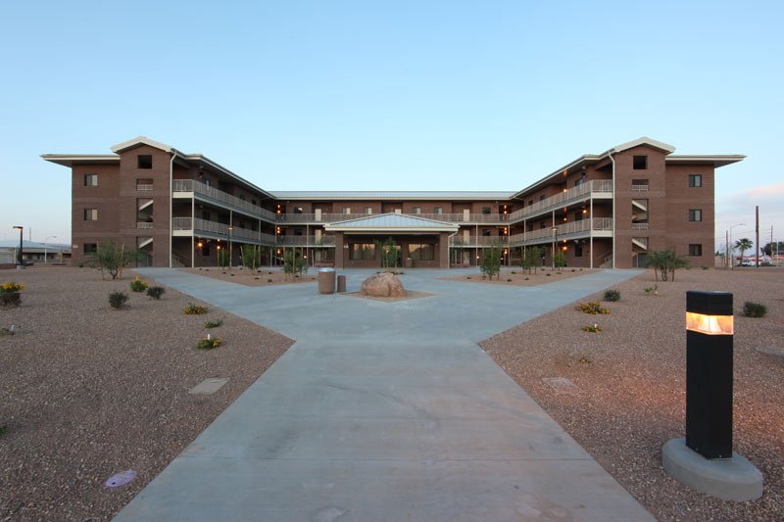Permanent Resident Dormitory
GLENDALE, AZ
Project Type: Design-Build
Owner: US Army Corps of Engineers
Architect: KMA Architects
Value: $17 million
Completion: 2009
-
Residential Dormitory
New Construction
108 Living Units
36,000 Total Square Feet
Completed On-Schedule
Zero Reportable Injuries/Lost Workdays
Designed to USGBC LEED Certified
2009 Excellence in Construction Award
Certificate of Special Congressional Recognition/li>
“Above Average” Owner Evaluation
Straub served as the design-build contractor on this new replacement dormitory; built to replace the existing deteriorating facility and improve the quality of life for military personnel. The Straub design-build team approach to quality of life is reflected in creating a sense of community and incorporating the Air Force’s new high quality design criteria. The three-story dormitory is arranged in a “U” shape for efficiency and centered around the Day Room in the open courtyard area. The Day Room/lounge provides an additional socializing opportunity for the residents; outfitted with pool tables, big screen television and other amenities to encourage camaraderie and community.
Each living unit consists of four bedrooms with bathrooms around a shared living area and kitchen. Each unit has a laundry facility with washer and dryer. The larger shared social space enhances the quality of life for the residents by providing an apartment type setting, encouraging interaction and relaxation. The interior design layouts avoided the traditional governmental look. Interior design packages included a wider selection of contemporary colors, materials and quality wood furnishings. Bulk storage is provided in separate storage lockers in locations common to all living unit modules.
The facilities exterior features split-faced masonry with smooth masonry bands at the elevated floor levels and a standing seam metal roof which reduces maintenance and total ownership costs. The building placement is oriented to the existing dormitory buildings on the base; allowing room for expansion within the dormitory district to complete a four dormitory quadrangle. Circulation patterns encourage social interaction, as well as provide seamless navigation to commonly used areas, including parking.

