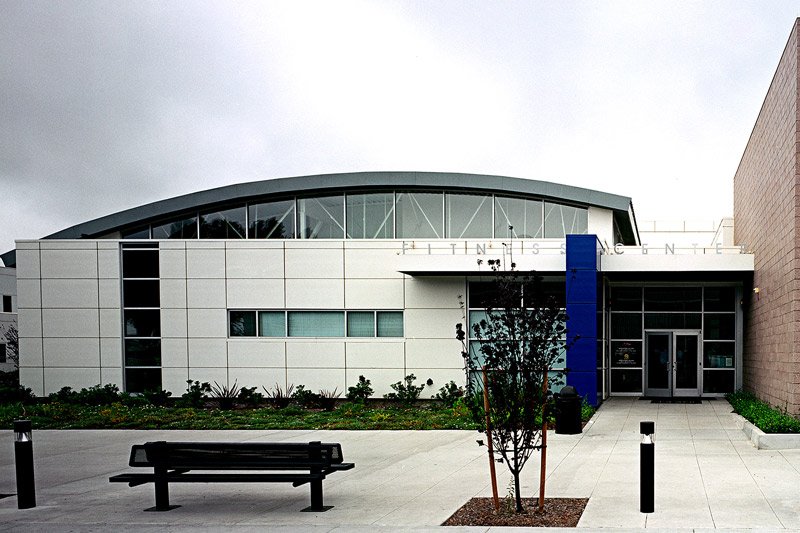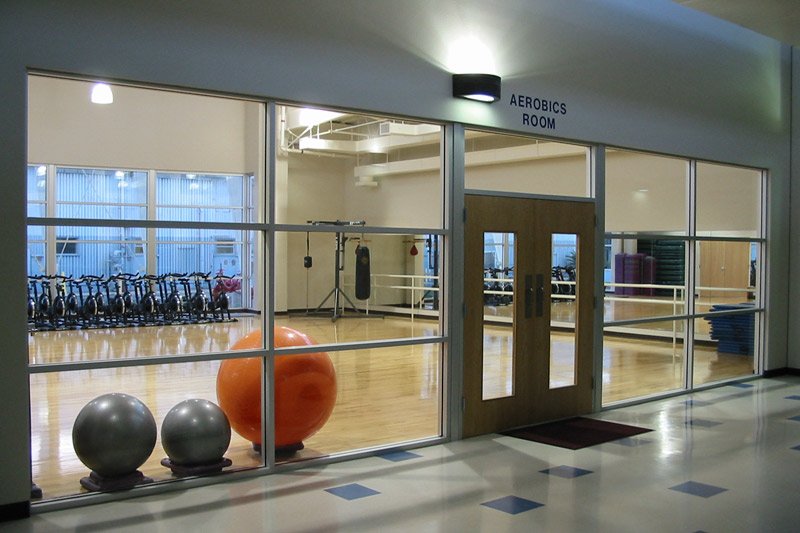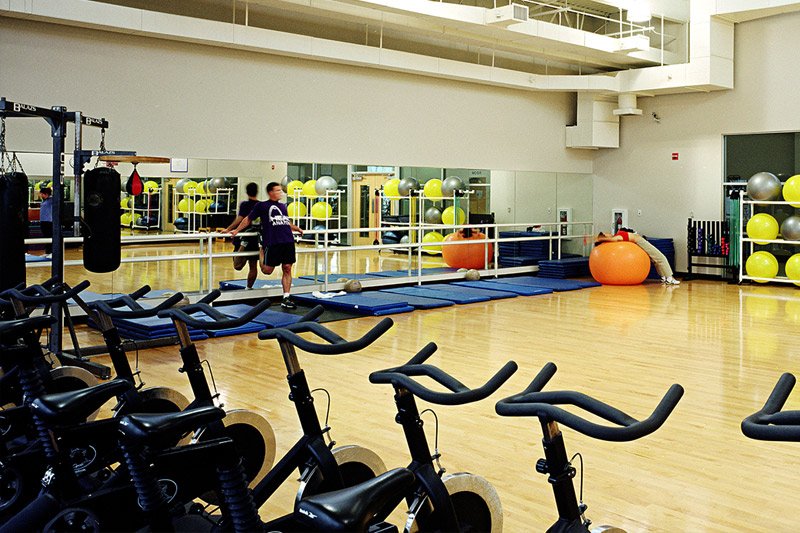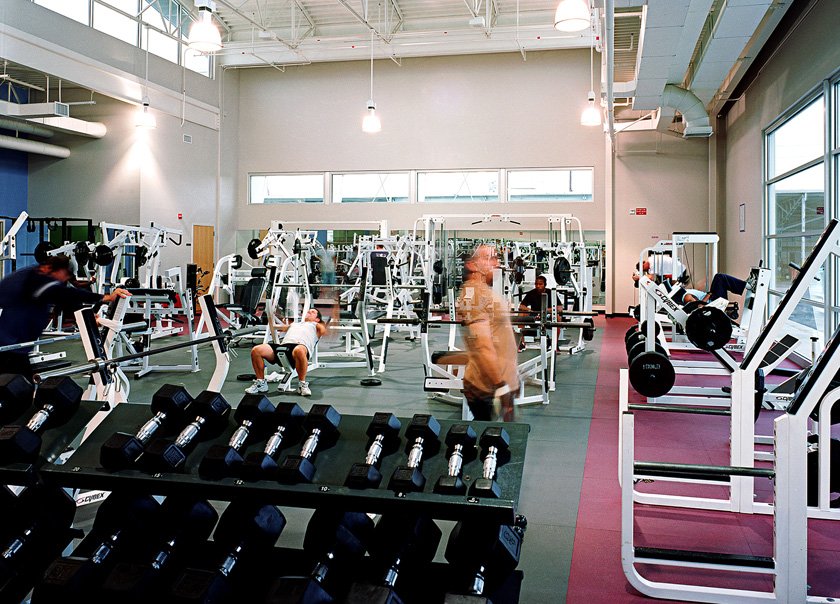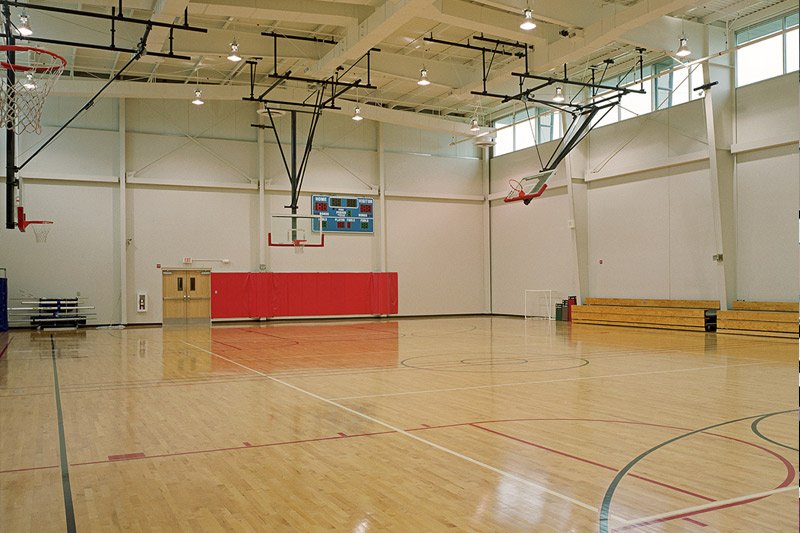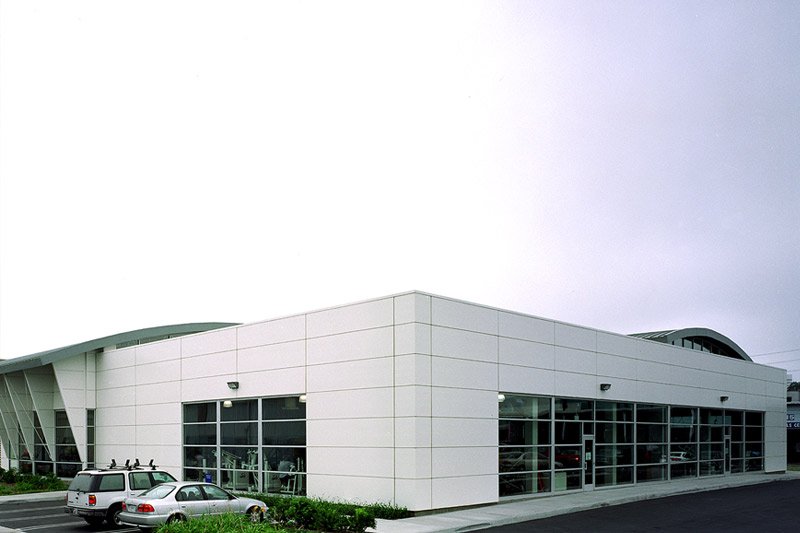New Fitness Center
LOS ANGELES, CA
Project Type: Design-Build
Owner: NAVFAC Southwest
Architect: DSCW Architects
Value: $5.9 million
Award: 30 March 2001
Completion: 25 November 2002
-
Fitness Center
New Construction
34,054 Total Square Feet
Completed On-Schedule
Overall Cost Savings to the Owner/li>
Zero Reportable Injuries/Lost Workdays
Value Engineering Features Included
Sustainable Design Features Included
ABC Excellence in Construction Merit Award, 2003
“Outstanding” Owner Evaluation
The Design-Build Fitness Center is a 34,054 SF gymnasium complete with two glass wall racquetball courts, sauna, aerobics, weight room, exercise room, locker/shower rooms, sauna, and laundry. The facility also includes a Health & Wellness Center with classroom, kitchen, and offices. The plan was designed to accommodate a future exterior pool. Pre-existing buildings totaling 1,850 sf required demolition.
The project is located on the site of a 1940’s and 1950’s era aircraft production facility complex. The site contained unidentified abandoned underground utilities, scattered hazardous materials, and a documented need for methane gas control. Straub worked closely with the Navy and Los Angeles Air Force Base personnel in addressing these issues, while coordinating with an adjacent Medical-Dental Clinic construction project without disturbance to the users. Construction included a complex combination of insulated metal wall panels over open web bow trusses with curved standing seam metal roofing at the office and exercise areas along with pre-engineered building elements at the gymnasium.
This project received the Associated Builders and Contractor’s San Diego Chapter “2003 Excellence in Construction Merit Award. Straub received an outstanding project Final Performance Evaluation (DD Form 2626). Design awards include: Air Force Regional Design Award and Honor Award – California Council of Society of American Registered Architects (SARA).

