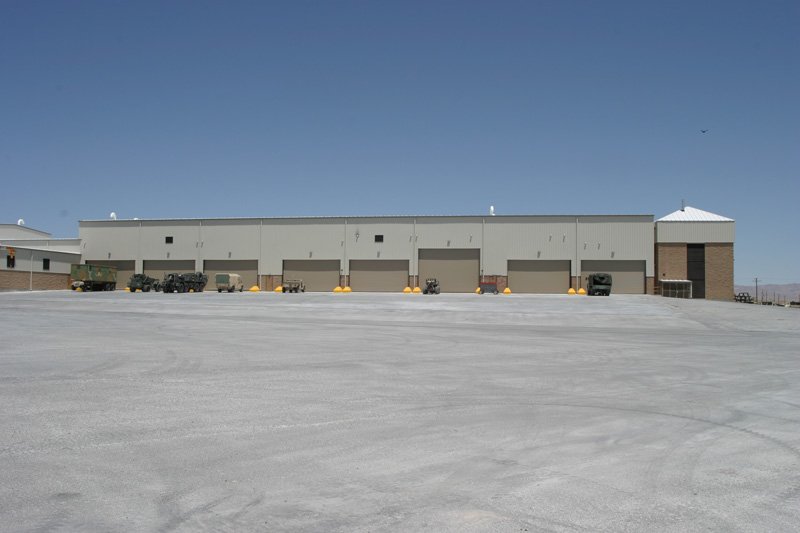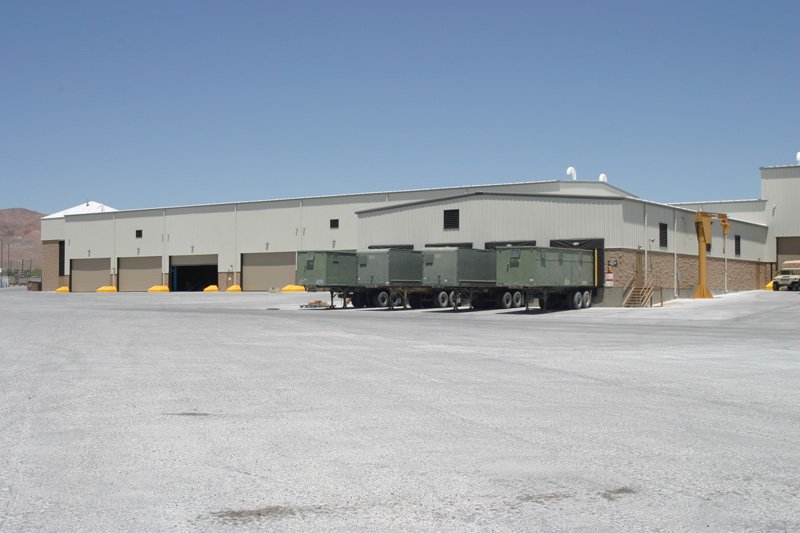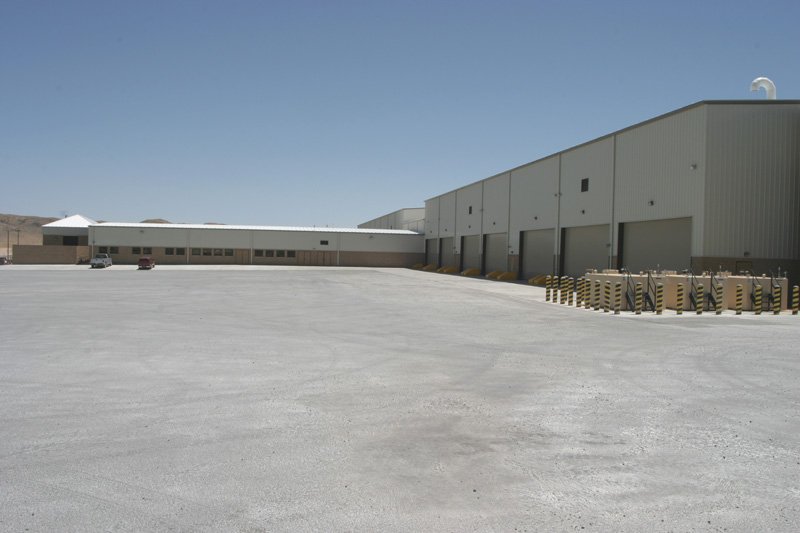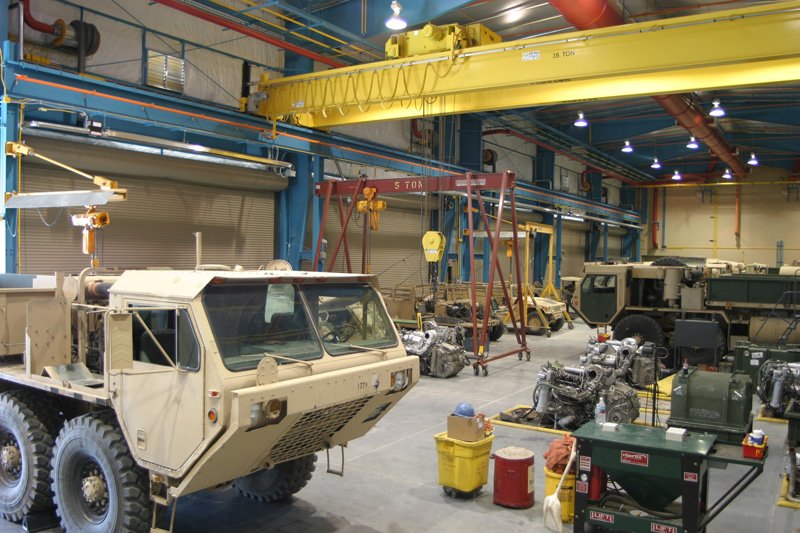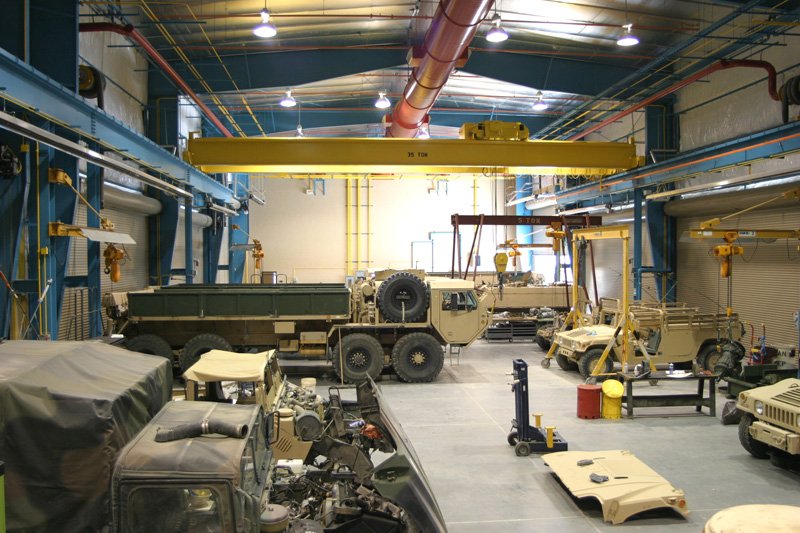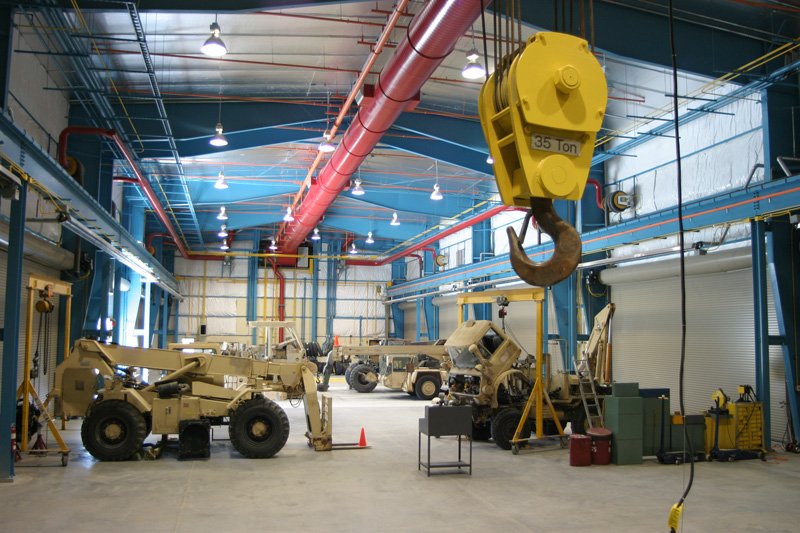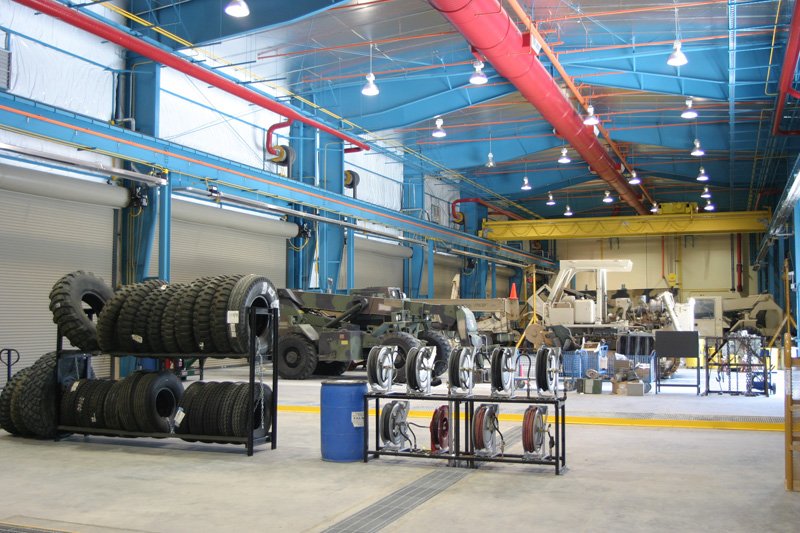557 Maintenance Complex
FORT IRWIN, CA
Project Type: Design-Build
Owner: US Army Corps of Engineers
Value: $15,395,098
Award: 4 September 2002
Completion: 16 May 2004
-
Military Hangar & Operations Facilities
New Construction
59,000 Total Square Feet
1,400,000 Square Feet of Parking
Completed On-Schedule
Zero Reportable Injuries/Lost Workdays
Sustainable Design Features Included
Self-Performed 23% of Scope
“Above Average” Owner Evaluation
The 557th Direct Support (DS) Vehicle Maintenance Facility consists of a Maintenance Shop Building, Unit Deployment Storage Building, Break Shelter Building, Guardhouse, a two-bay Wash Rack Facility, and approximately 1,400,000 SF of hardstand parking area. The main building is approximately 59,000 SF, consisting of 15 maintenance bays, three mechanical areas, a warehouse, and administration areas.
The Maintenance Shop combined a contractor provided design/build pre-engineered metal structure with foundation in the maintenance and warehouse areas. A reinforced CMU masonry and steel roof system structure housed the mechanical and administration areas, designed by the Sacramento District, U. S. Army Corps of Engineers. Site work included perimeter security fencing and a POV parking lot with Guard Shack at a pedestrian entry.
Included in the mechanical areas are two 35-ton overhead bridge cranes that travel through the maintenance bays. The facility also has two 5-ton, five 3-ton, and one ½-ton jib cranes.

