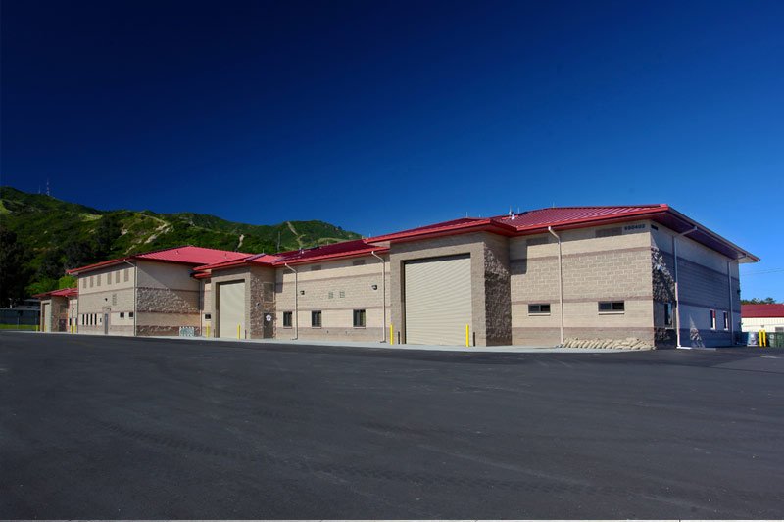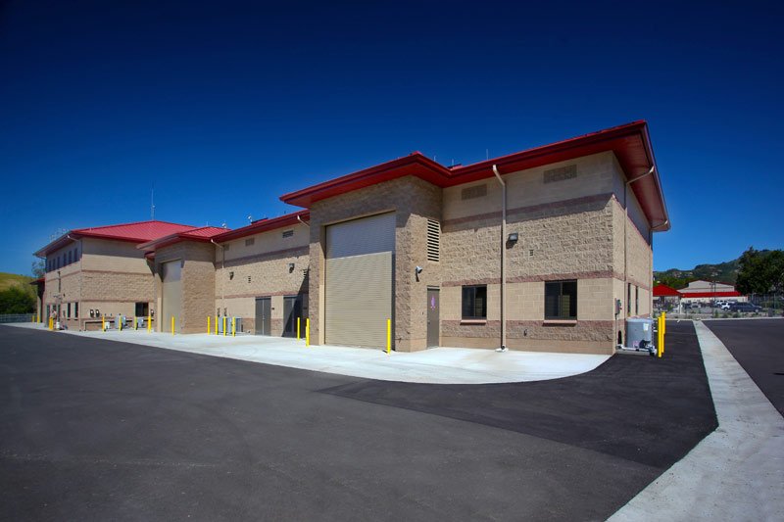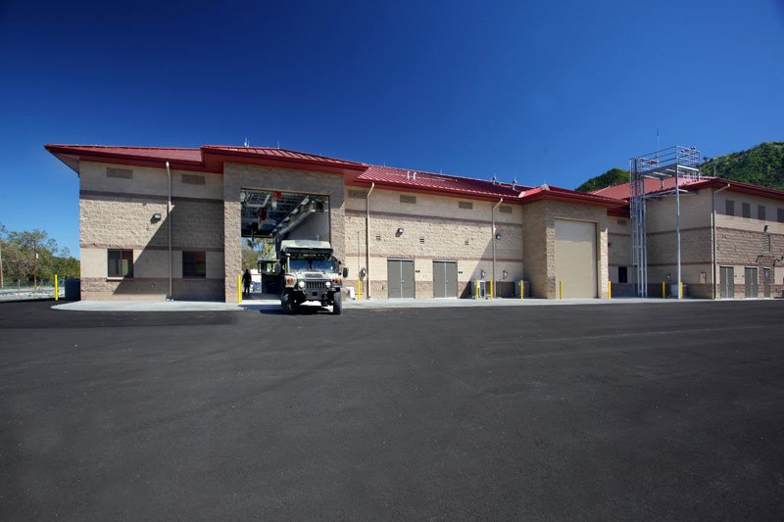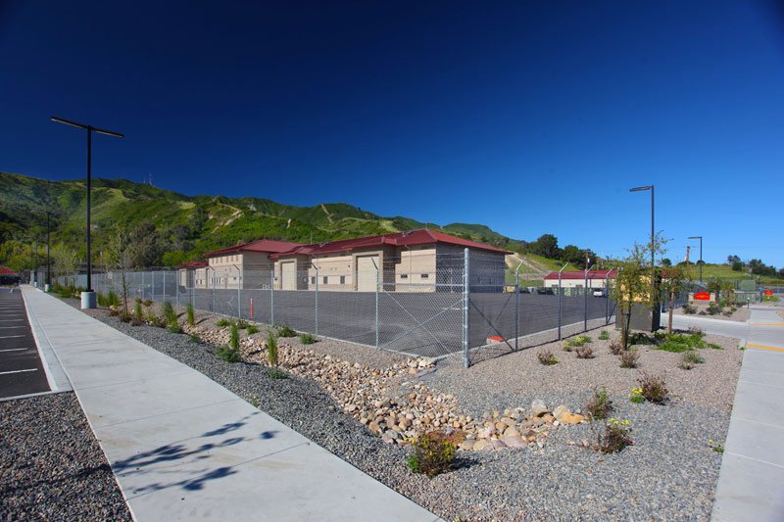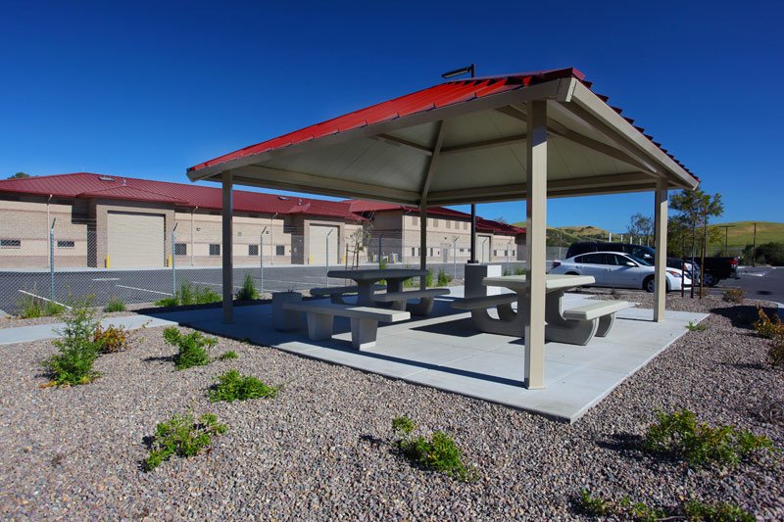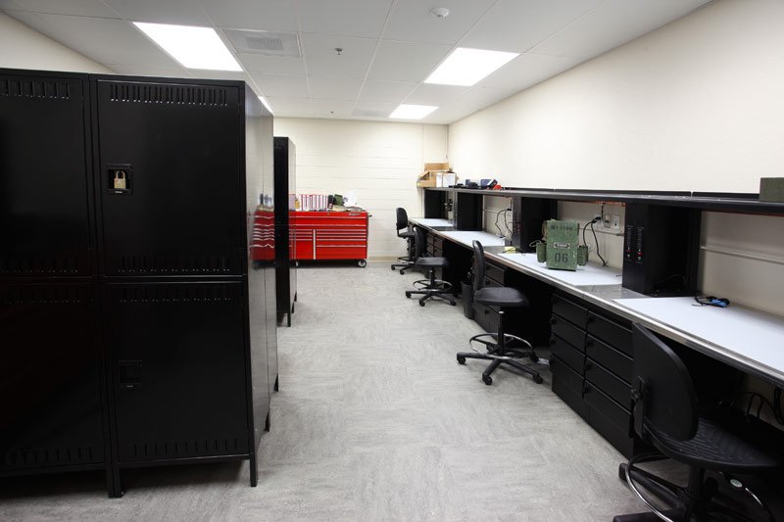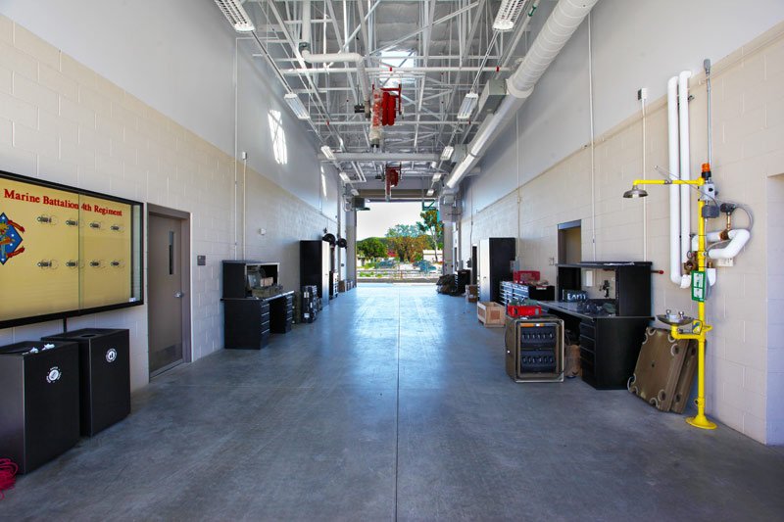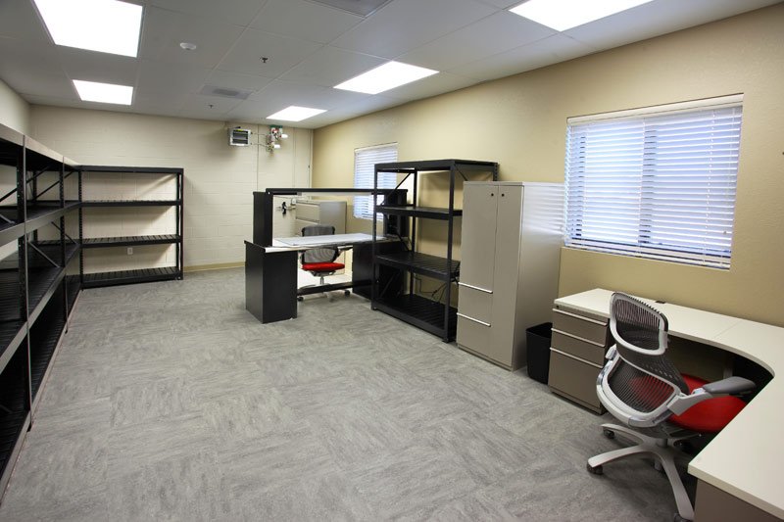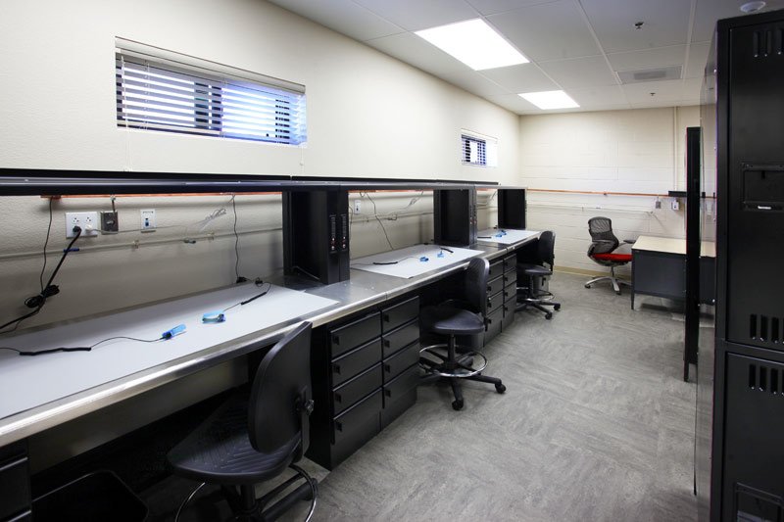Consolidated Communications
MCB CAMP PENDELTON, CA
Project Type: Design-Build
Owner: NAVFAC Southwest
Architect: GMH Architects
Value: $9,516,605
Award: 30 June 2009
Completion: 18 March 2011
-
Military Maintenance Facility
New Construction
23,935 Total Square Feet
Currently Ahead of Schedule
Zero Reportable Injuries/Lost Workdays
Designed to USGBC Silver LEED Rating
Exceeded CA Engergy Performance (Standard Title 24 by 30%)
Self-Performed 20% of Scope
STAR Safety Award
The 23,935 square foot single-story, High Bay Communication/ Electronics Maintenance Shop is currently under construction and is on schedule and within budget. The CMU building has conventional reinforced concrete footing and slab-on-grade, factory-finished standing seam metal roofing over structural steel framing, steel doors and frames, finished gypsum board over metal stud interior partitions, and suspended acoustical ceiling systems. Functional spaces for the ECMS include maintenance areas for the Communications/Electronics shop, computer classroom, and telecommunication room. Built-in equipment includes vehicle exhaust system.
The Comm/Elect building provides space for maintenance of communication/electronic equipment for four subordinate element of the 1st Marines Regiment: Headquarter, 1st Battalion (1/1), 2nd Battalion (2/1), 3rd Battalion (3/1) and 4th Battalion (4/1). The facility includes spaces for equipment repair (both hand-held and vehicle mounted) storage, tool room, and administrative offices for all battalions. The program consists of three main department areas. These areas include: Regiment spaces, Battalion spaces and support areas (mechanical, electrical, telecommunication, fire protection, clean room, etc). Regimental areas will include common or “shared” spaces that will also be used by battalion personnel. Shared areas include: break room, training classrooms, conference room, men’s and women’s heads and lockers, toilet and shower facilities.
The hangar/aircraft maintenance unit was built to prepare, service and maintain C-130 aircraft; supporting the beddown of the Combat Search and Rescue (CSAR) mission at Davis Monthan AFB and the activation of a C-130 squadron with 10 aircraft. The new facility improves readiness efforts and enables the CSAR squadron to be fully functional; filling a 28 year need.
Construction elements for the hangar include site improvements, utilities, landscaping and irrigation, roads, parking, split faced block, reinforced concrete foundation and floor slab, pre-engineered metal building components, standing seam metal roof, fire detection/ protection, special security enhancements, specialized heating and air conditioning with temperature and humidity limitations, and communications support.

