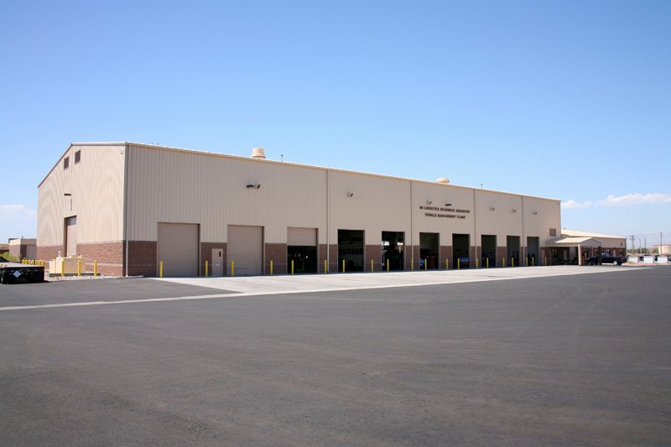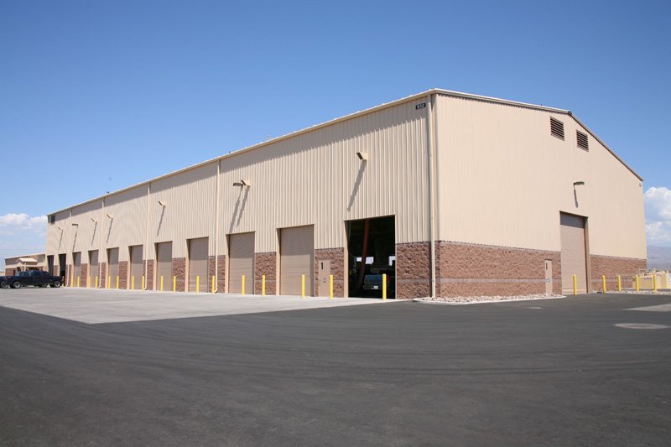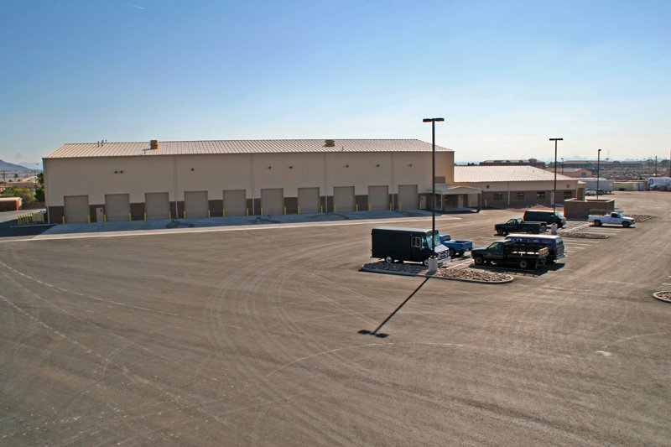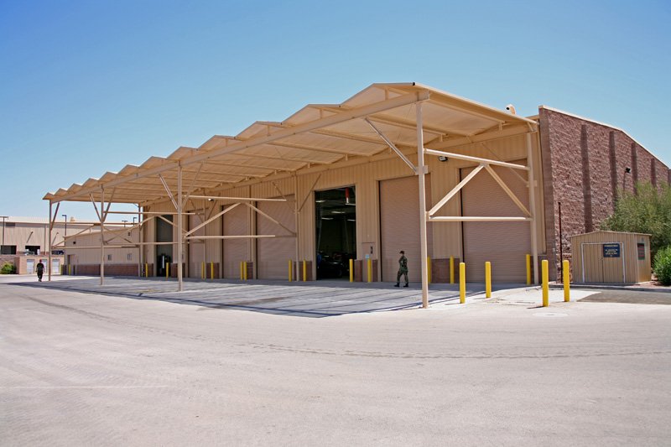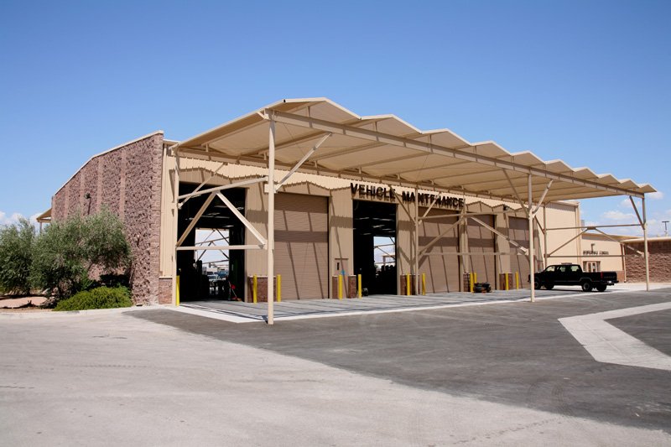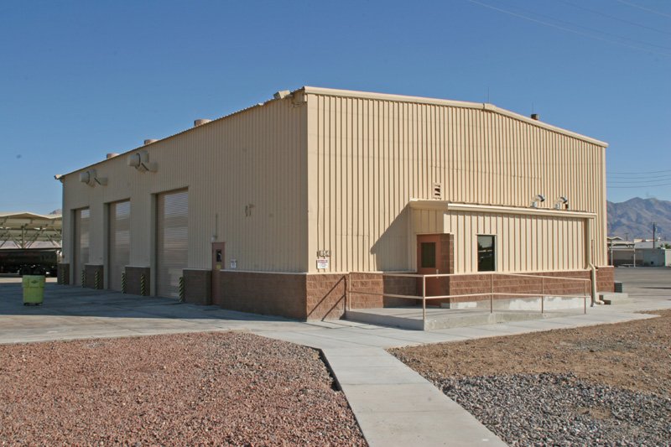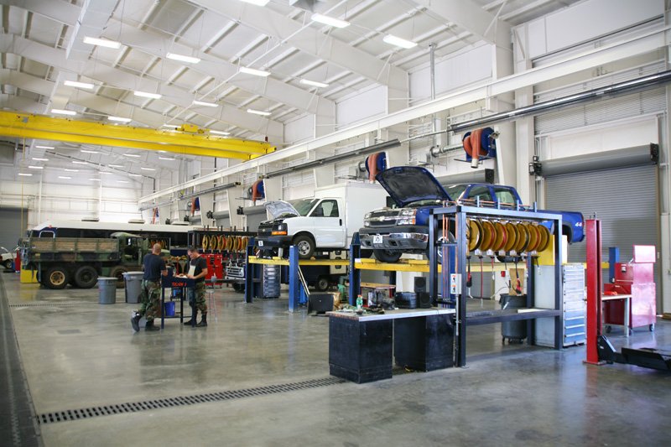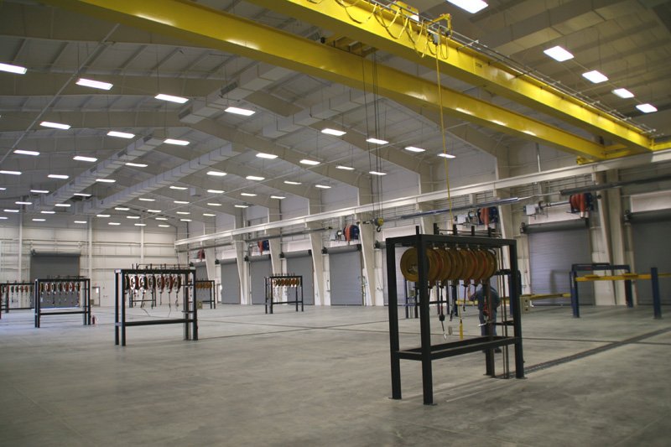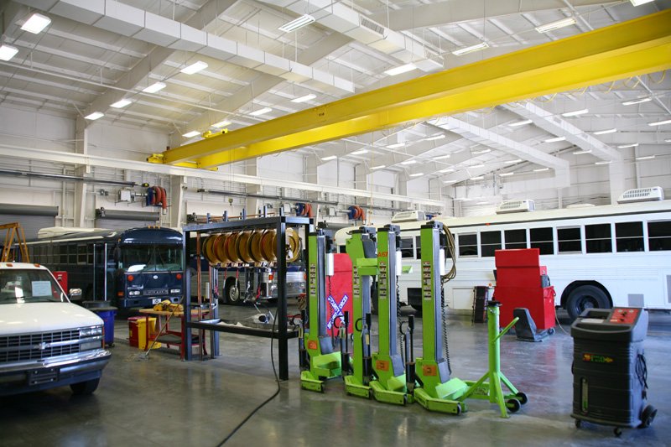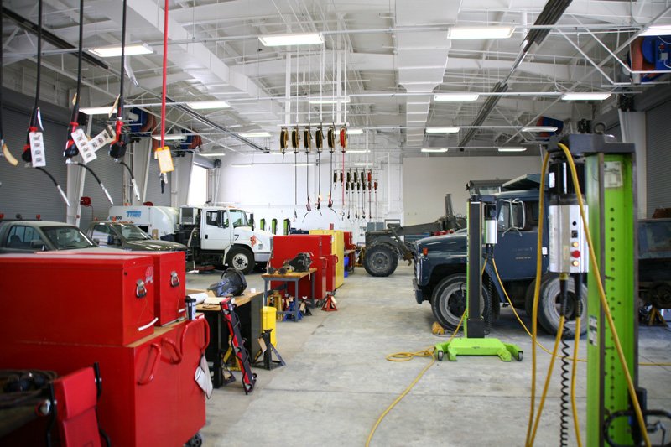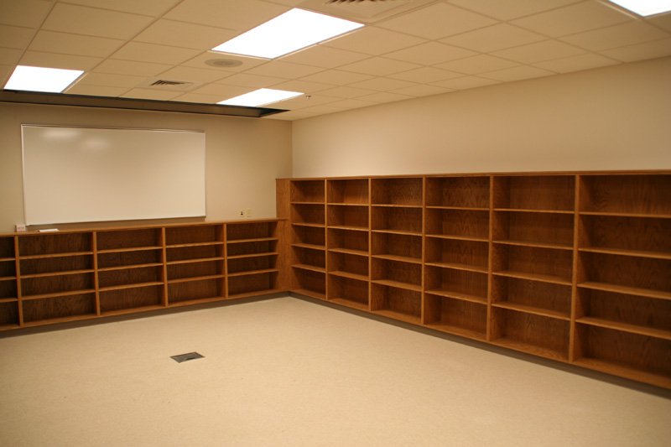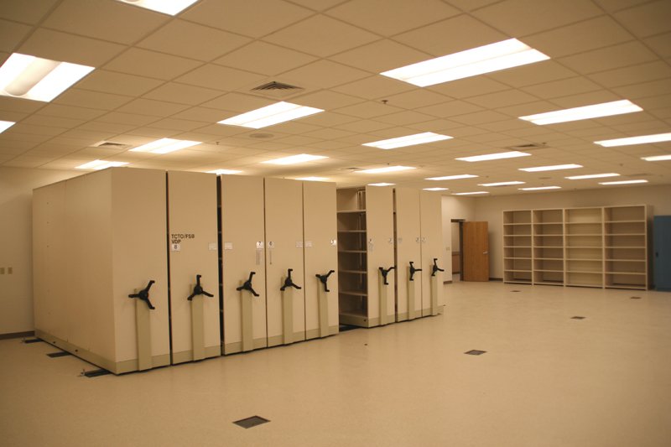Vehicle Maintenance Complex
NELLIS AFB, NV
Project Type: Design-Build
Owner: US Army Corps of Engineers
Architect: KMA Architects
Value: $11,142,778
Award: 29 July 2004
Completion: 17 May 2006
-
Military Hangar & Operations Facilities
New Construction
63,203 Total Square Feet
Completed On-Schedule
Zero Reportable Injuries/Lost Workdays
Sustainable Design Features Included
Achieved Bronze SPiRiT Level
Self-Performed 23% of Scope
AGC Safe Site Award
ABC San Diego Chapter Merit Award
“Outstanding” Owner Evaluation
Straub was selected as the prime contractor for this project that involved design and construction of a Vehicle Maintenance Complex at Nellis AFB, Nevada. The complex consists of four buildings: a new 33,068 square foot maintenance facility designed for the repair and maintenance of a variety of wheeled vehicles; renovation and repair of an existing 25,858 square foot vehicle maintenance facility; alteration of an existing 4,133 square maintenance including a 144 square foot addition; and, alteration of an existing distinguished visitor operations building consisting of 1,930 square feet. Also included in the scope was construction of a drive-through vehicle wash rack accommodating pickup trucks and HMMV’s and a new 2,000 square foot loading dock.
The facilities are designed to provide working space for seventy-five military personnel and maintenance space for approximately thirty-eight vehicles. Elements of work include a combination of load bearing CMU walls with a split face concrete masonry exterior, steel framed maintenance bays with CMU in-fill panels and a standing seam metal roof. Interiors include metal studs with gypsum wall board, CMU walls and acoustical ceilings. Special features include a 5-ton bridge crane, overhead vehicle exhaust system, P.O.L. fluids system, compressed air system, vehicle wash system and double walled waste vent tanks.

